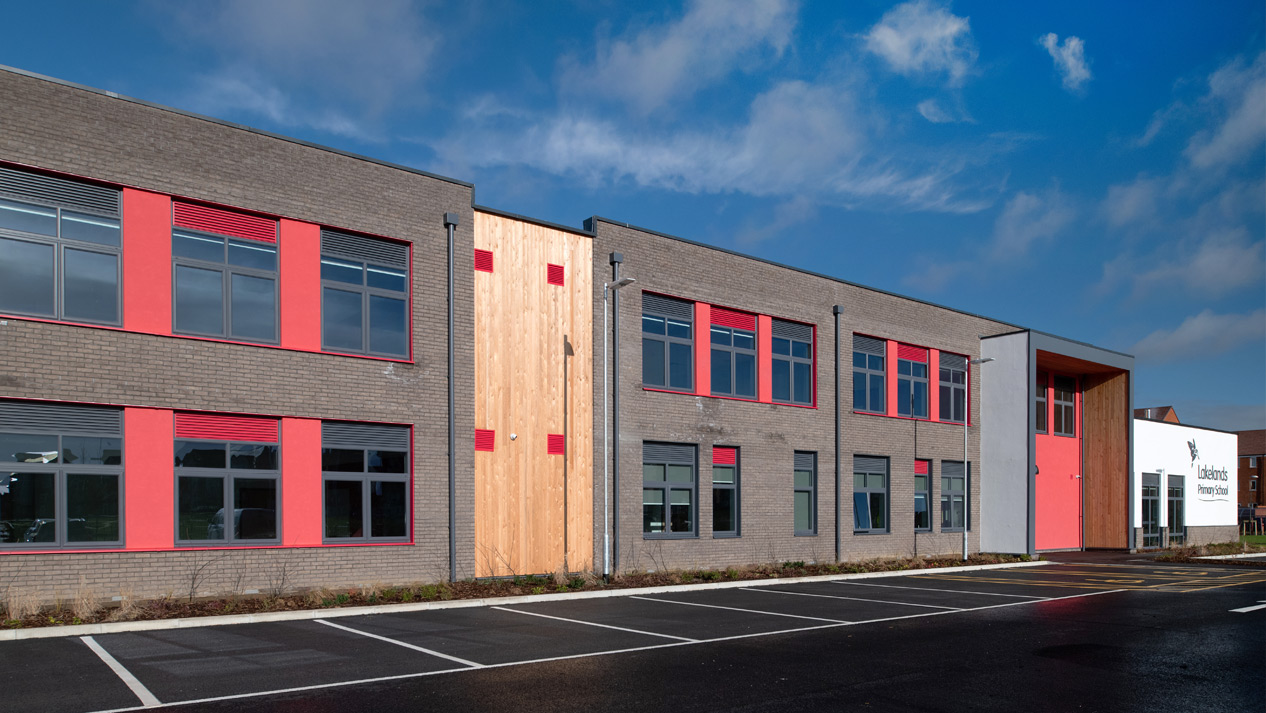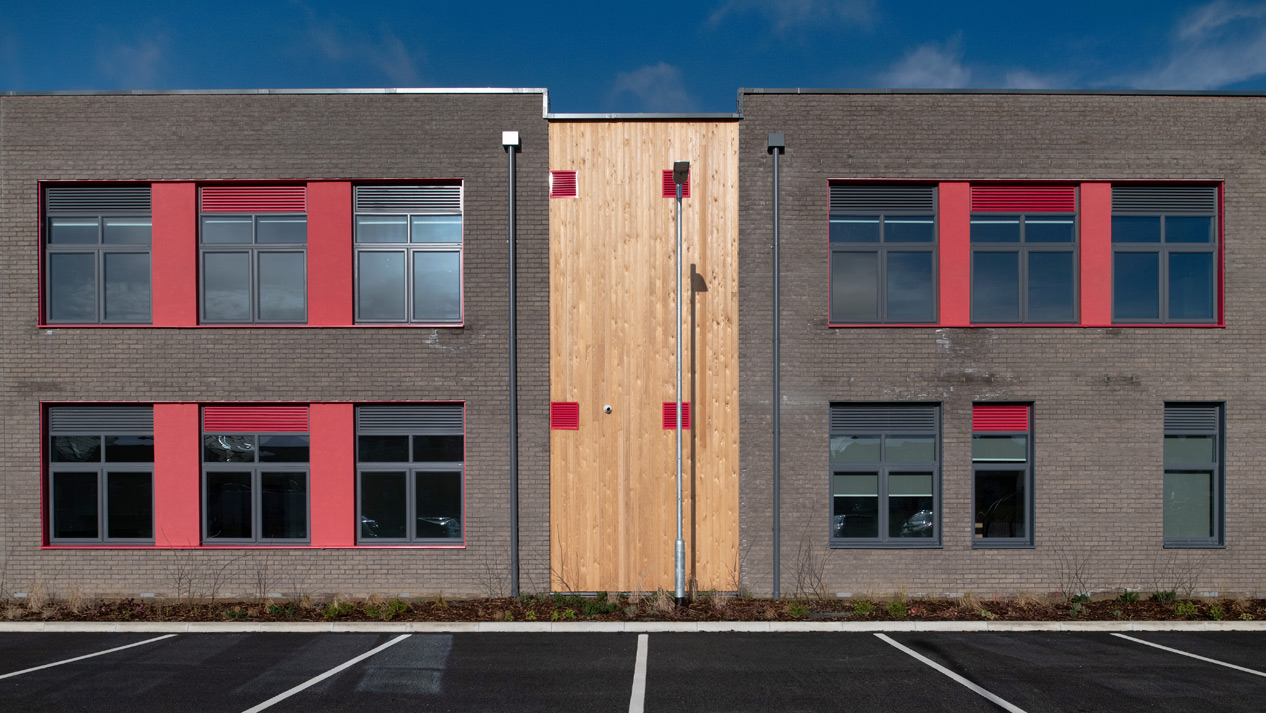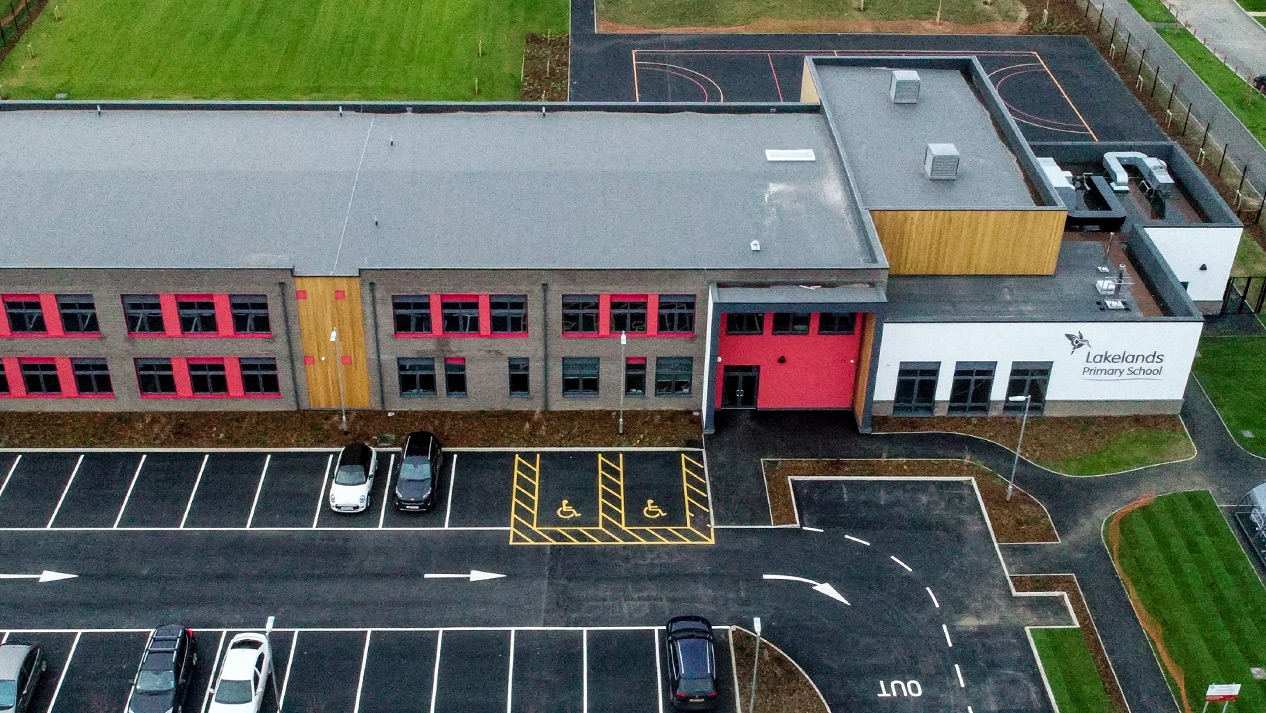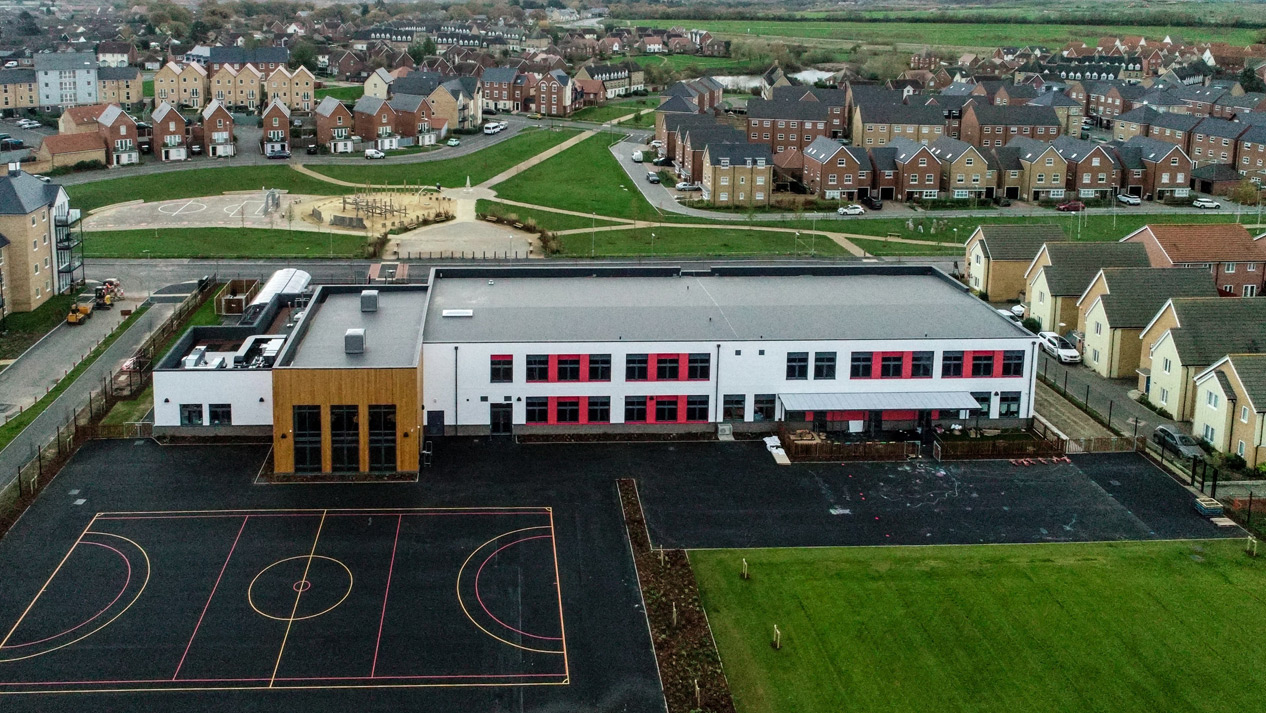Brief
As part of the master plan for a major housing development in the Stanway area a site was provided for a new primary school in response to the expected increase in demand for primary school places in the area.
We worked closely with our client, Barnes Construction who has been commissioned by Essex County Council, to provide a 2-storey, 2 form entry school with suitable facilities to accommodate 420 pupils.
Key Info
Location:
Colchester, Essex
Project Type:
New Build
Contract Type:
Design and Build
Client:
Barnes Construction
End User:
Lakelands Primary School
Contractor:
Barnes Construction
Project Value:
£6 million
Project Start:
November 2019
Project Completion:
November 2019
Project Duration:
1 year
Disciplines:
Architecture, Interior Architecture, Landscape Architecture, Mechanical + Electrical Engineering, Structural + Civil Engineering
Imagery
Scope + Delivery
The design included 14 classrooms, a main hall, a kitchen, a studio, and a specialist food technology classroom providing an excellent learning environment for the children.
Additionally we completed external landscape works and a multi-use games area (MUGA), to facilitate outdoor learning and physical activity.
Throughout the project our design teams frequently implemented measures to provide an efficient and user friendly school. For instance, our skilled Structural Engineers opted for a Structurally Insulated Panel System (SIPS) to form the main structure of the school. The benefits of this Modern Method of Construction (MMC) include its time and cost effectiveness. In addition the accuracy in fabrication of the SIPS as well as high levels of insulation allows for improved air tightness and thermal efficiency reducing energy costs for the school.
During the design stages, our architectural team made use of a 3D modelling system to allow for co-ordination and clash detection, to enhance the quality and accuracy of their design. This included importing the information provided by the SIPS manufacturers into the 3D model to assist in developing an accurate design for the interior of the school.
A further notable element of the design, implemented by our Mechanical and Electrical Engineering team, included a hybrid ventilation system in the form of Mechanically Ventilated Heat Recovery Units. This system draws in fresh air from the outside and heats and circulates this around the room. The benefits of such a system are that it provides fresh air, without having to rely on natural ventilation such as opening windows, enhancing the internal comfort for students and staff. As well as this, to ensure the sustainability of the school LED lighting and absence sensors were installed throughout.
Result
The new school was very well received by our client and the end users.
The internal and external design completed by our multi-disciplined design teams has provided a functional and aesthetically pleasing school for the pupils and staff to enjoy. We are extremely pleased with the fantastic school which has been developed by all involved.



