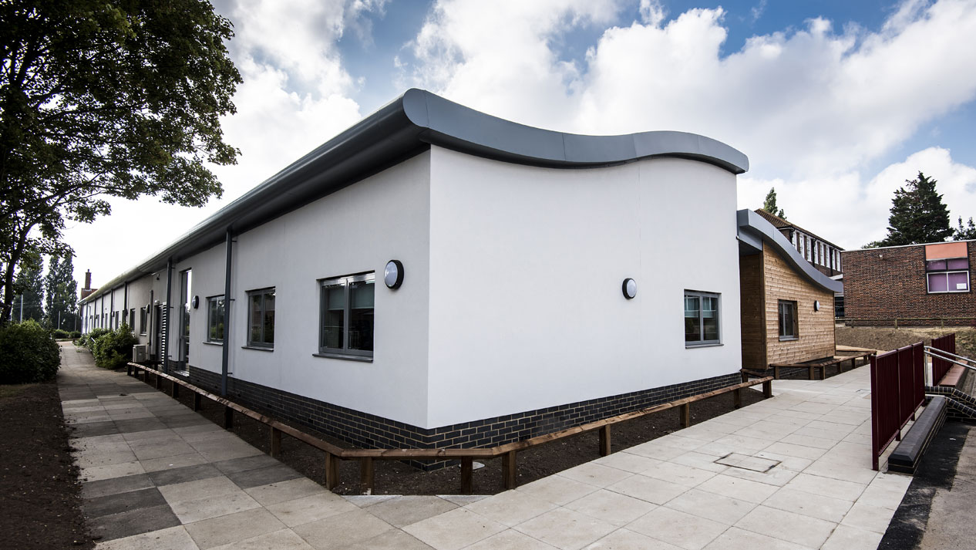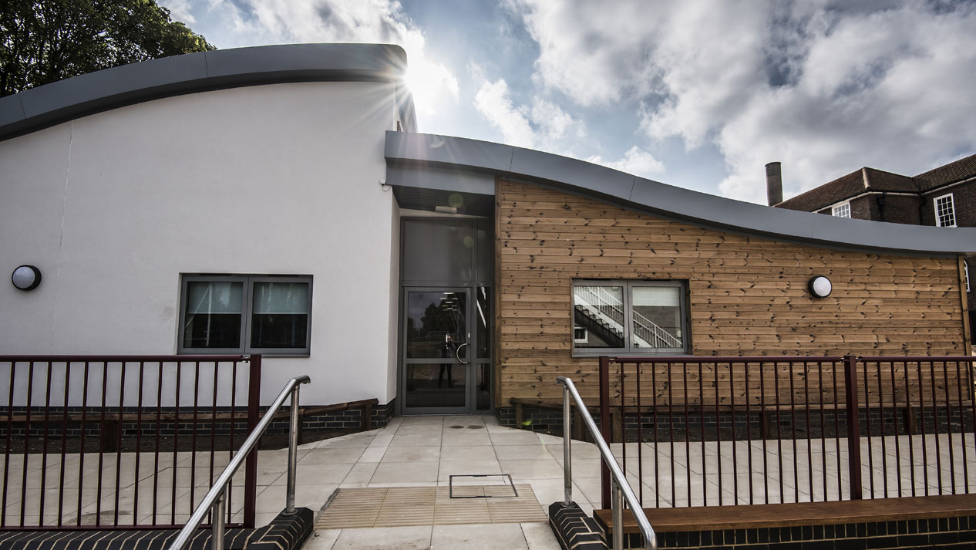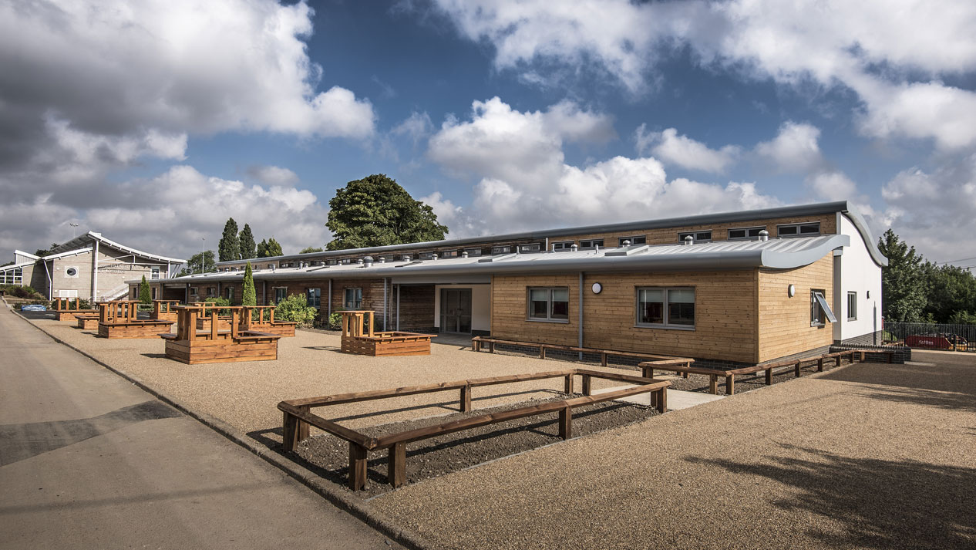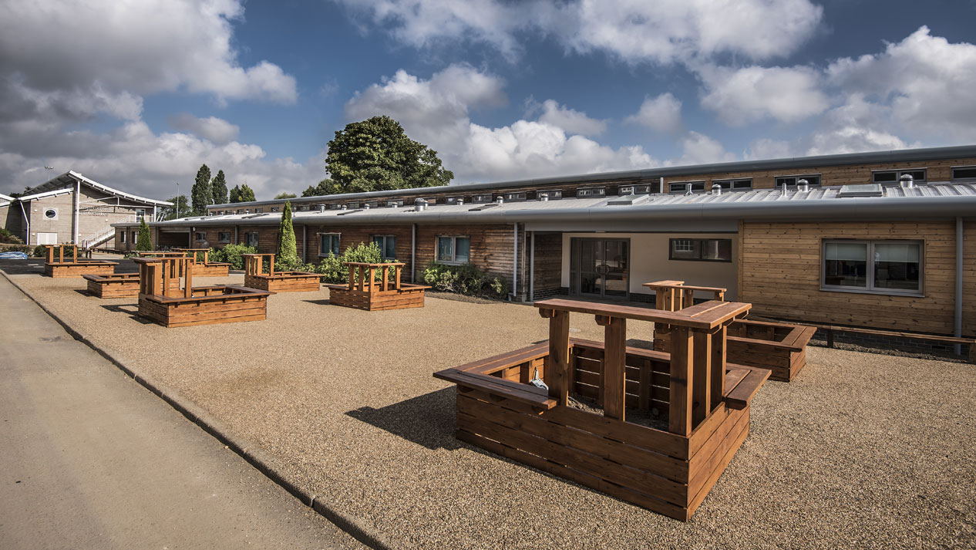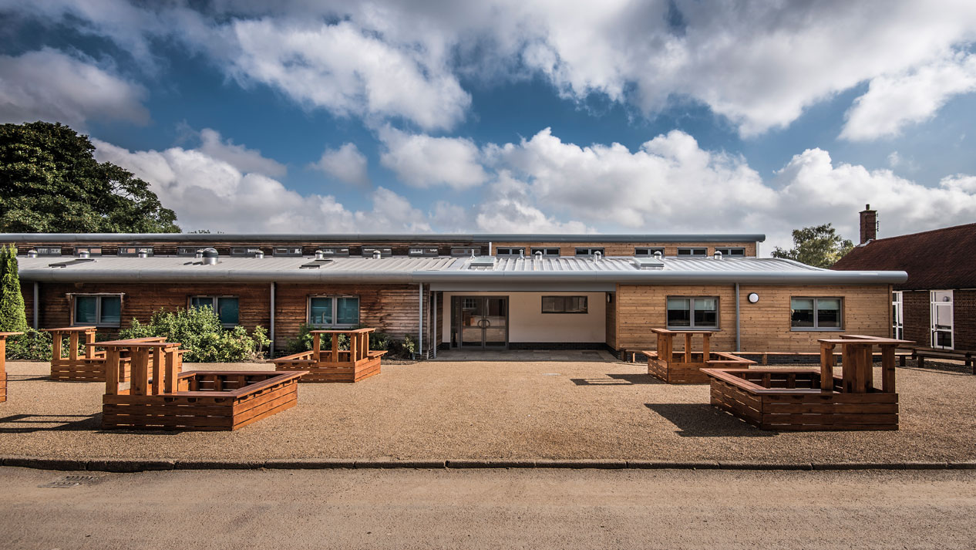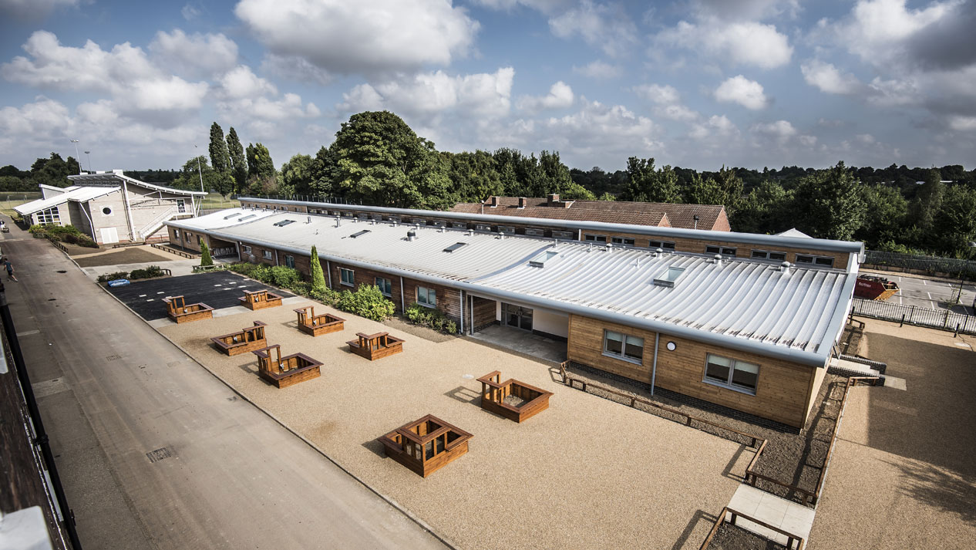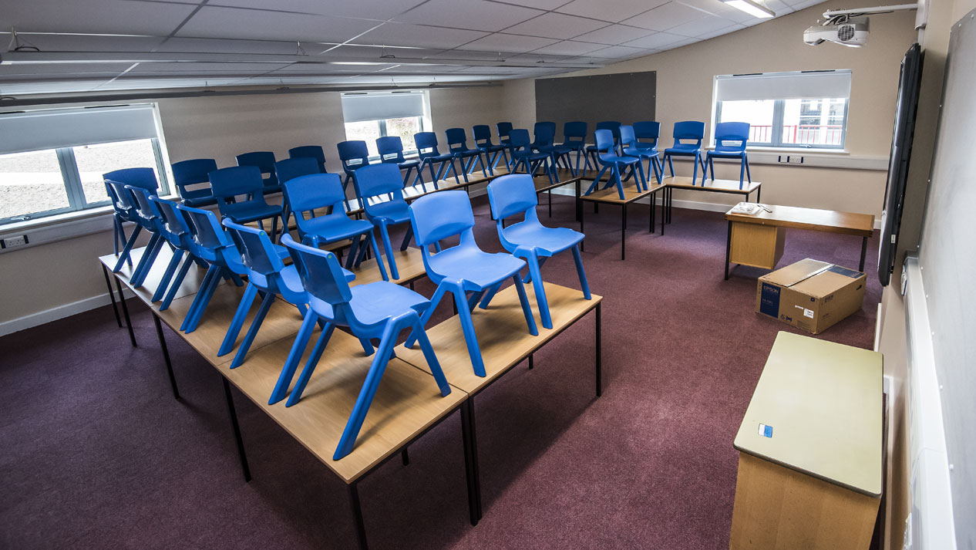Brief
The successful implementation of the final phase of the Schools Organisational Review (SOR) in Bury St Edmunds was a key strategic priority for Suffolk County Council.
There was a requirement that from September 2016, when all the Middle Schools in the area closed, that King Edward VI School would need to accommodate two extra year groups converting from a 13-18 Upper to a 11-18 High School. The aim was to ensure it was ‘business as usual’ for the school, whilst carrying out the work to refurbish and extend the existing accommodation, at the heart of a live campus across the crucial GCSE exam period.
Key Info
Location:
Bury St Edmunds, Suffolk
Client:
Suffolk County Council
End User:
King Edward VI School
Contractor:
Morgan Sindall
Project Completion:
August 2016
Project Value
£1.7 million
Imagery
Scope
Concertus were initially asked to explore the potential opportunities for accommodating the additional specialist and non-specialist teaching accommodation required by King Edward VI School.
A couple of options were presented to the client within a feasibility study. The preferred option was then selected and the scope refined to make the scheme fit to the client’s budget. To minimise the impact on the school and the students our project team worked closely with the teaching staff and school facilities manager and business manager to ensure construction schedules worked around the exam calendar. This included complete stand down times during every exam so that pupils could undertake their work in silence.
As part of its multi-disciplinary approach, Concertus firstly provided several design options to establish an effective way of providing additional short-term accommodation whilst supporting delivery of a revised curriculum. Then the additional teaching spaces and refurbished existing space were designed to provide a comfortable and stimulating environment.
Construction work included new class base extensions to the maths and media centre. In addition, the school’s administration building and conference centre – located within the main campus – were upgraded, installing steelwork and removing an internal wall to maximise floor space. The conference centre also underwent major internal refurbishment including the addition of a kitchen. The mechanical and electrical components of all three buildings were upgraded to create a more energy efficient space.


Testimonial
“From our point of view, it was flawless, hassle free, and everything was taken care of. The team were just so on it – they thought of things before we thought of them, and planning ahead was fantastic – we were kept involved with a phasing schedule so we could work around it, and it was just all so slick.”
Maggie Shaw, Facilities Manager, King Edward VI School
Result
The school’s media centre has doubled in size, with extensions at either end of the building.
The changes to the single-storey structure, which features a curved profile roof, accommodate the increased demand for information and communication technology at the school.
Through lean planning and collaborative working, the team ensured the project was delivered on time, within budget and scored a 10 out of 10 for customer satisfaction on handover.
