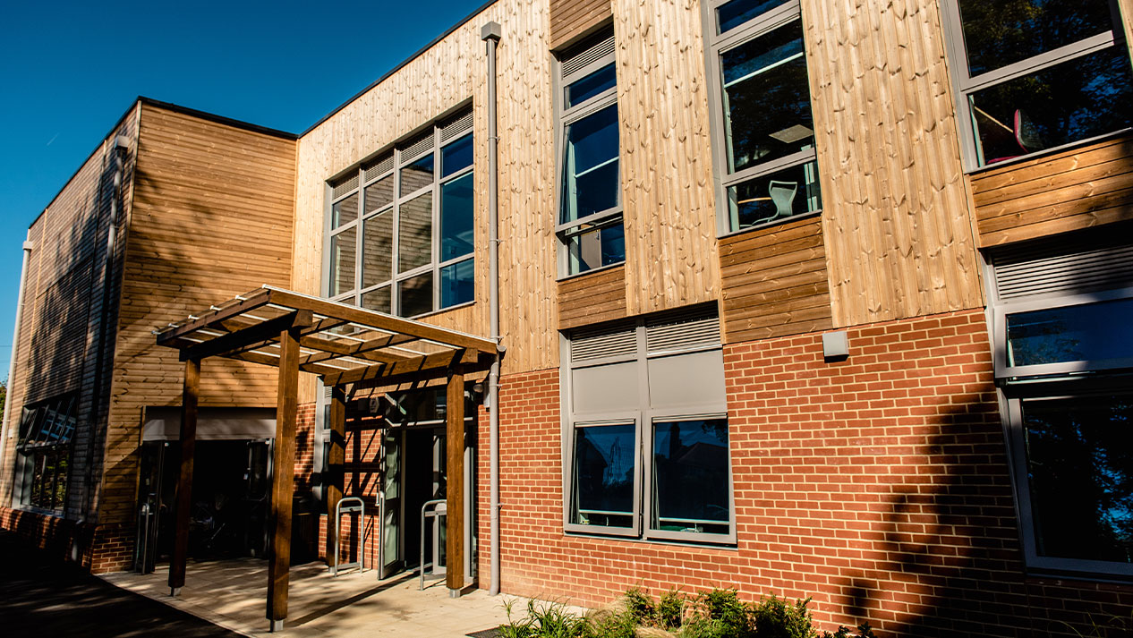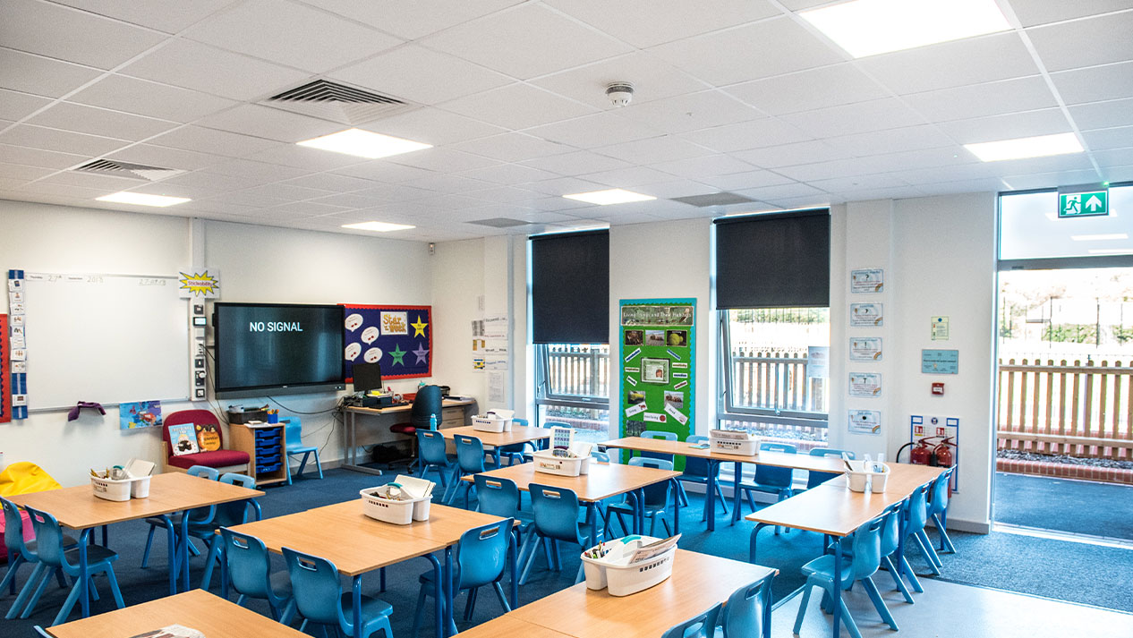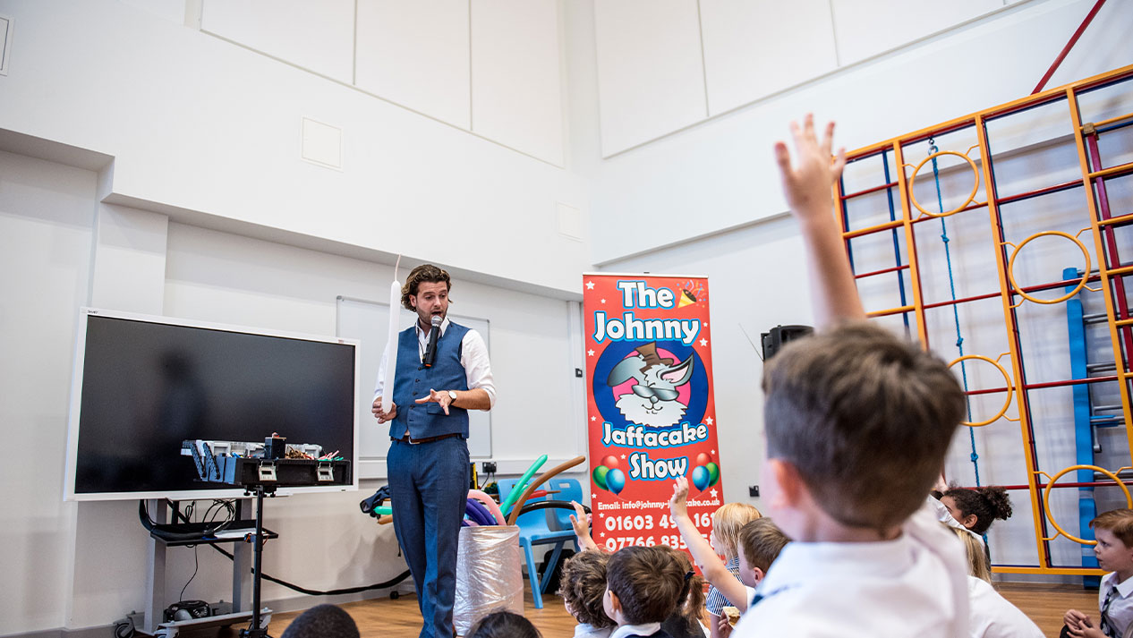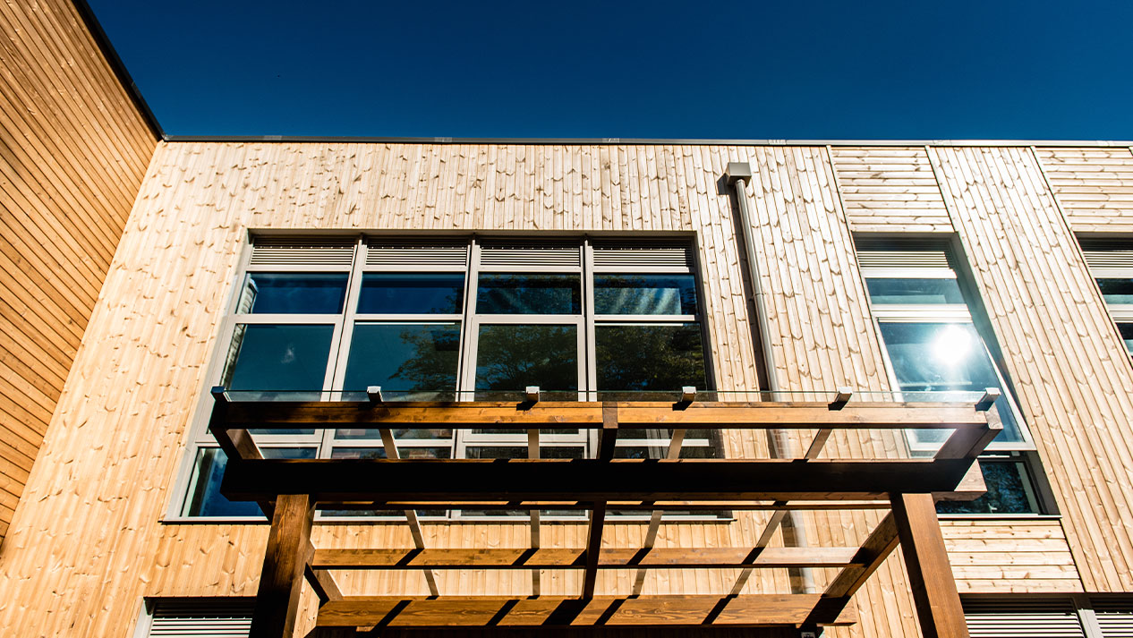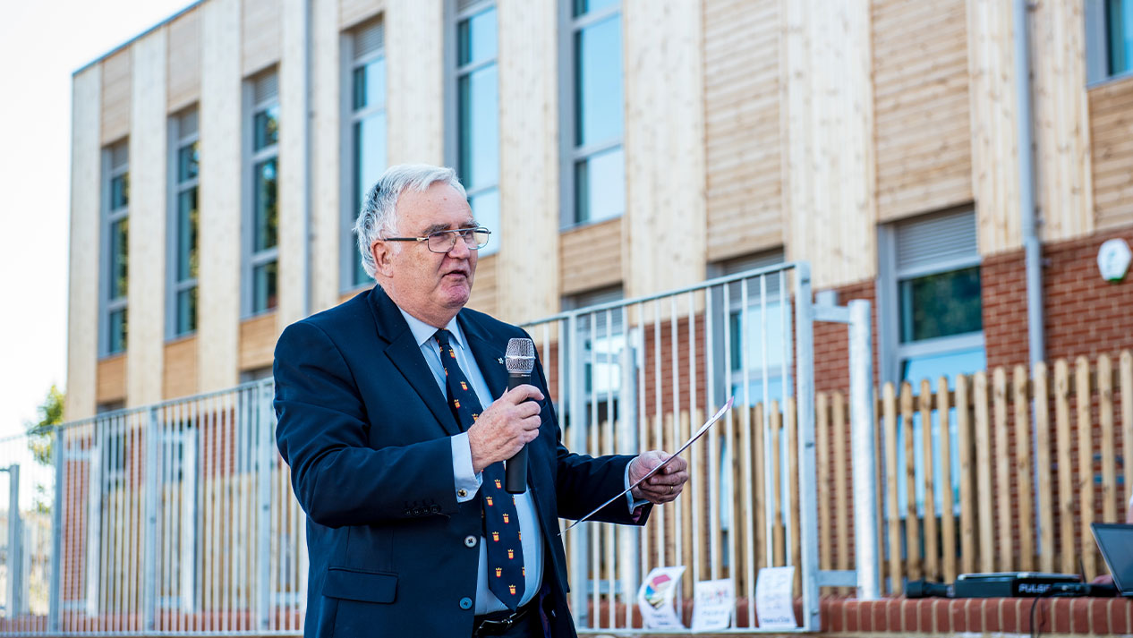Brief
The school had to be designed with the ability to expand to 420 places in the future.
The brief was for a single form entry, 210 place primary school on the site of the former St. Mary’s Primary School in Stansted Mountfitchet. This had to be designed with the ability to expand to 420 places in the future. The site is situated within a residential area near the village centre surrounded by residential properties.
Key Info
Type:
Feasibility, New Build
Value:
£4 million
Location:
Stansted Mountfitchet, Essex
Duration:
12 months
Client:
Morgan Sindall
Contractor:
Morgan Sindall
End User:
Magna Carta Primary School, Essex County Council
Disciplines:
Architecture, Interior Architecture, Building Services Design, Construction Frameworks, Landscape Architecture, Quantity Surveying + Cost Consultancy, Structural + Civil Engineering
Imagery
Scope
We were commissioned by Morgan Sindall to partner them in a design and build bid through the Essex County Council Framework.
An analysis of the control design was carried out following site visits. As a result of this, an alternative design was provided which met the requirements of the brief and responded to the gradients of the site sympathetically. Using our 3D software, we were able to produce floor plans and perspective drawings to show the impact on the Grade II listed church.
Our alternative solution for access around this steeply sloping site was incorporated into the design and access statement to support submission. Presentations helped the client and end user visualise our design and gave them confidence that our solution fulfilled the requirements of the brief.


Testimonial
“From the outset, your team were proactive in providing design options to exceed our client’s expectations, whilst overcoming numerous planning and site restrictive/logistical challenges. The finished project has been extremely well received by the client, Academy and the end users of the building. It is a testament to the team’s hard work and the good working relationships that have been formed since the inception of this project. It is pleasing to note that the relationship has continued beyond this project on our current schemes and I am sure this will be maintained in the future. Once again, many thanks.”
Steve Holt, Senior Contracts Manager, Morgan Sindall
Result
The two-storey solution maximised the external space, increased accessibility and complemented the sensitive setting of the Grade II listed St John’s Church.
Due to the site constraints, we worked closely with Morgan Sindall to develop a two-storey design. Split level play areas linked by a series of gently sloping paths avoiding steps were designed to make the best use of the site topography.
This project features teaching accommodation and core facilities for 210 students. Specialist classrooms, practical areas, external learning zones and other facilities are also incorporated in accordance with BB103 guidance. The school is designed to allow flexibility of use so that it can be adapted as the school grows and in response to changes in the school curriculum. A full-height atrium space in the heart of the building creates a naturally lit area to avoid dark corridors and minimises the overall floor area within the building. This has allowed the space to be opened up and used as a library and display space. In addition to this, it is the main circulation through the building.
