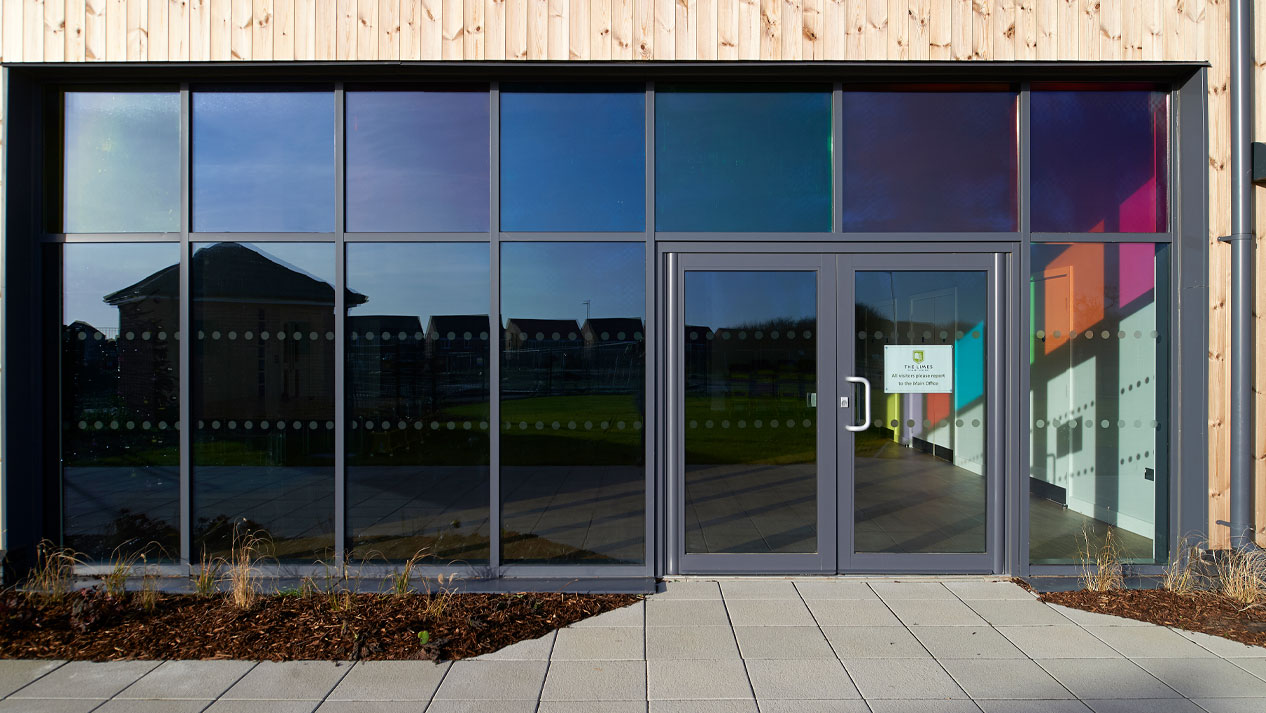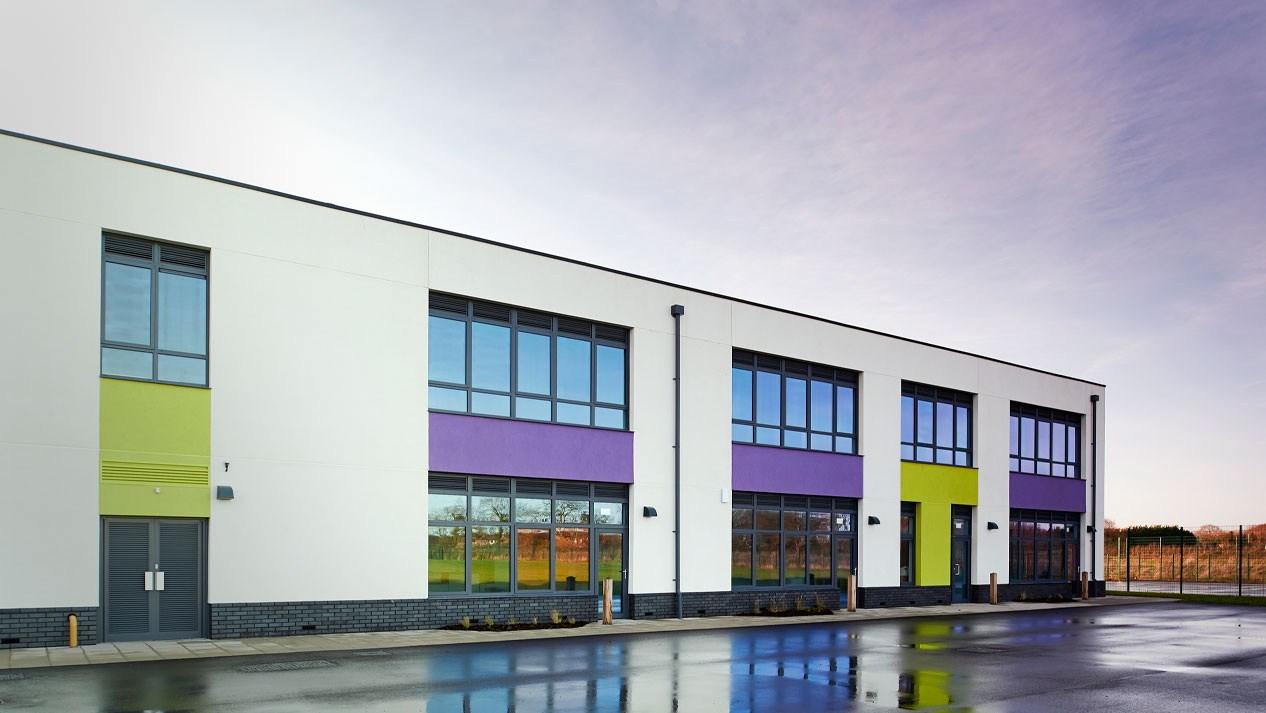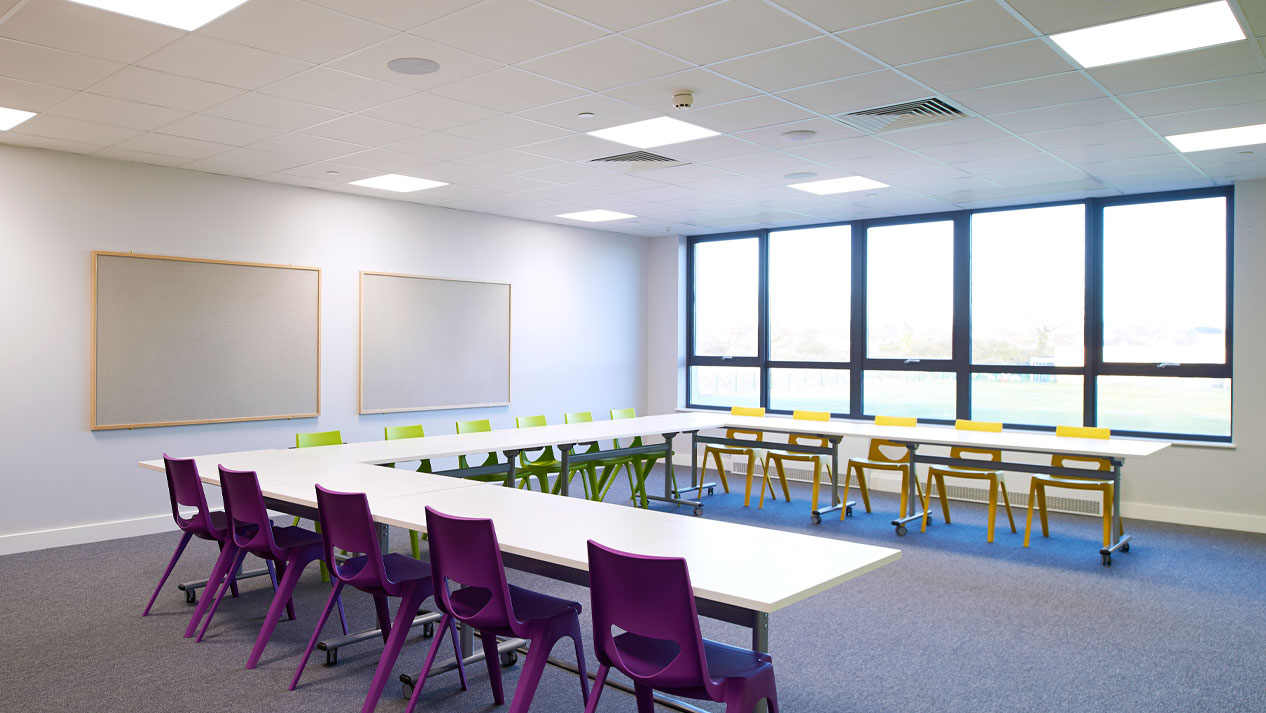Brief
The brief for the project was to construct a new primary school to serve the Woods Meadow development in Lowestoft.
The school was to be master planned to accommodate a total of 420 primary pupils with further additional space for 30 pre-school children.
The client required well-designed and functional school buildings which would seek to make a significant contribution to raising pupil achievement and educational standards. The environment needed to inspire and stimulate pupils’ learning, as well as reflect advances in ICT technology, including all the new opportunities this presents. It was necessary for the project to deliver high quality and flexible surroundings, both internally and externally, to enable the new school to meet educational demands today and to cope with changes in the future. A shared parking area for the primary school and Waveney District Council was included within the brief.
Key Info
Type:
Feasibility, Masterplanning, New Build
Value:
£6 million
Location:
Lowestoft, Suffolk
Duration:
52 weeks
Client:
Suffolk County Council – Health Wellbeing and Children’s Services
Contractor:
Barnes Construction
End User:
REAch2 Academy Trust
Disciplines:
Architecture, Building Services Design, Estates + Development Management, Interior Architecture, Landscape Architecture, Project Management, Quantity Surveying + Cost Consultancy, Structural + Civil Engineering
Imagery
Scope
The design meets the increasing and complex demands of pupils and an evolving curriculum.
The traditional steel frame permits flexibility which suits longer-term changes in the size or number of rooms. The flexibility of the design also allows short-term changes in teaching methods and the integration of advanced ICT to help stimulate the pupils’ learning ability. The learning environment has been designed to be inclusive for children with Special Educational Needs (SEN). The light, spacious classrooms maximise opportunities for community use outside of school hours. Curtain glazing enables natural light to enter the internal spaces and views out to the surrounding landscape. An injection of colour between the windows is striking and refers to the beautiful finishing touches internally. The stained glass reception canopy allows all year round use of the amazing outside learning and play zone.
Sustainability was considered early in the design so best practice could be embraced before, during and beyond the construction phases to reduce the immediate and long-term environmental impact of the new school. The parameters of the brief changed throughout the project. This was in response to additional stakeholder involvement part way through the project. The design team was flexible and accommodating, meeting the needs of the changing brief and minimising the impact to the build programme on site. We took on the role of advisor to the client and made certain requirements were met.
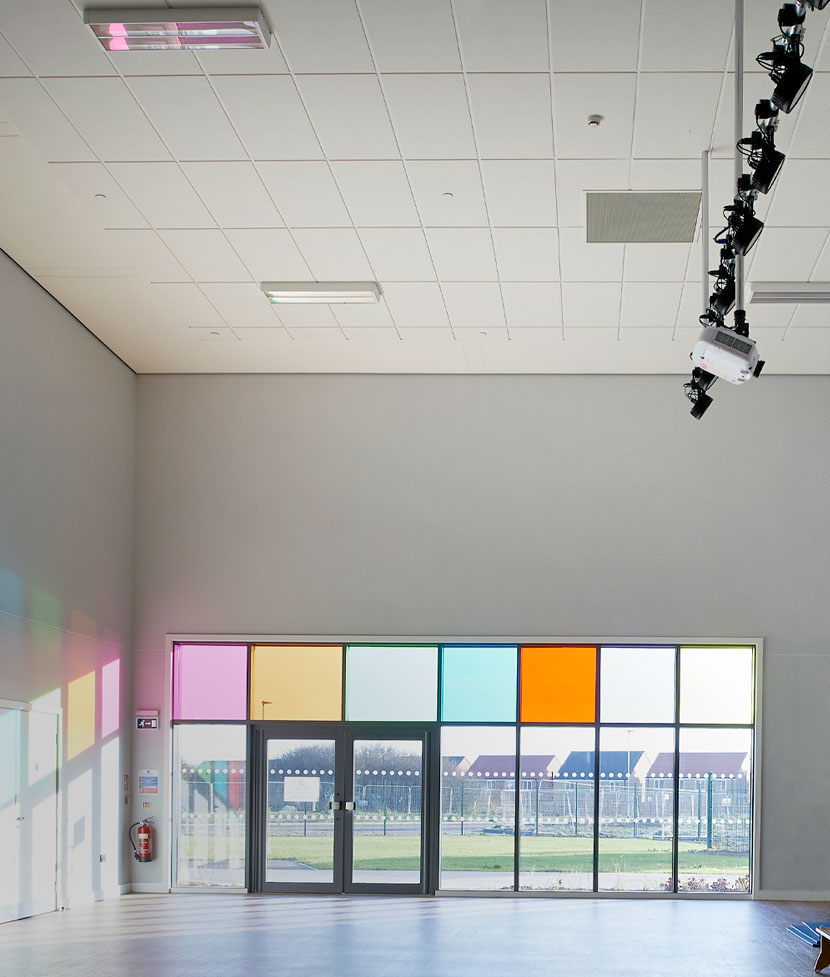
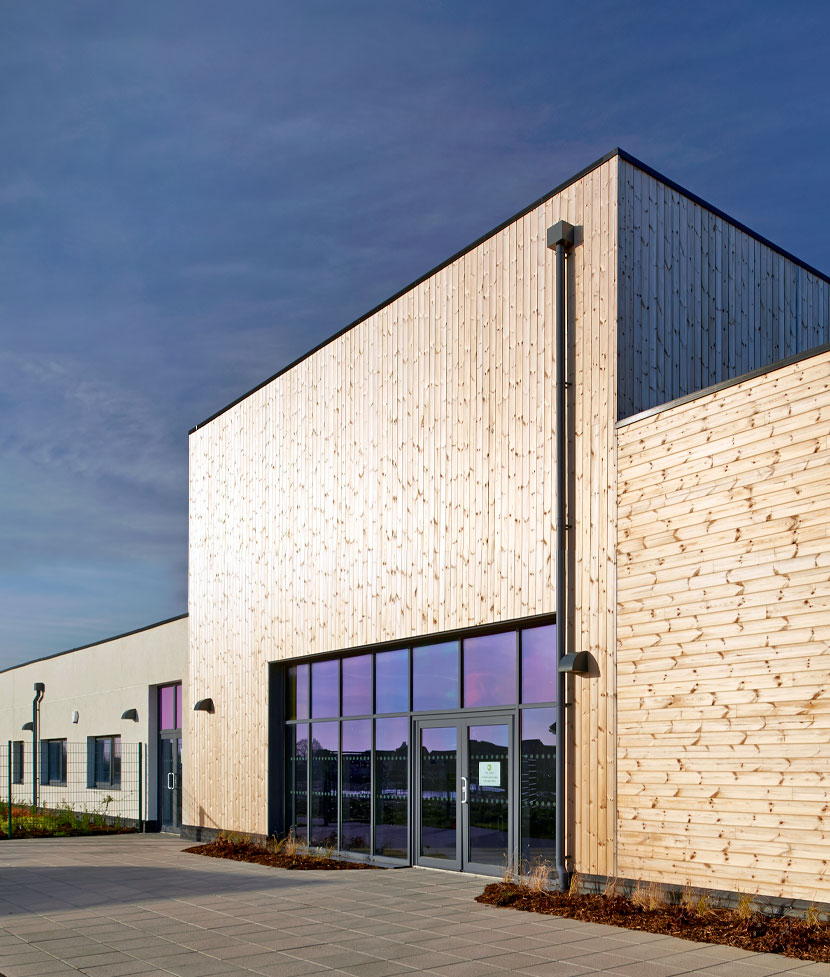
Testimonial
“It’s an impressive building with beautiful finishing touches such as the stained glass in the hall and on the reception canopy. The Early Years children and staff have settled very well into their space. The children are enjoying the outside area and the flexibility of moving between the classrooms. As a new school, we are constantly showing new parents around. All of the parents have been impressed by the building, often commenting on the light, airy and spacious classrooms. The staff have been very impressed with their workroom space, staff room and their own courtyard.”
Kate Cracknell, Headteacher, The Limes Primary Academy
Result
The new school incorporates the best elements from a number of new school projects within Suffolk with creative design solutions implemented.
The external works meet ESFA standards and comply with BB103 recommendations.
Despite delays with the utilities companies, we managed the situation professionally to make sure the school could open on time. The completed project came in on budget and surpassed the expectations of both the end user and the client.
