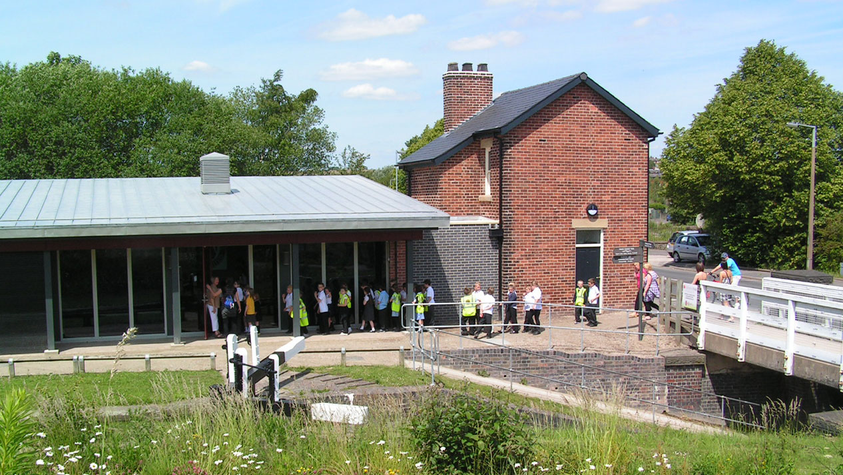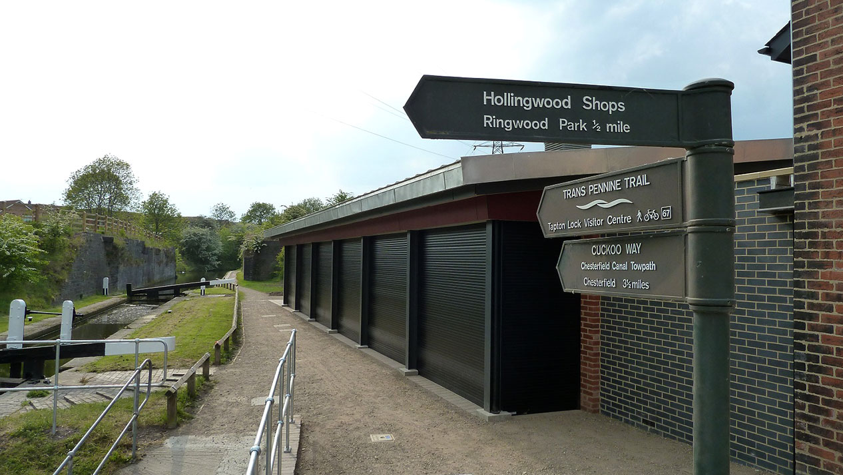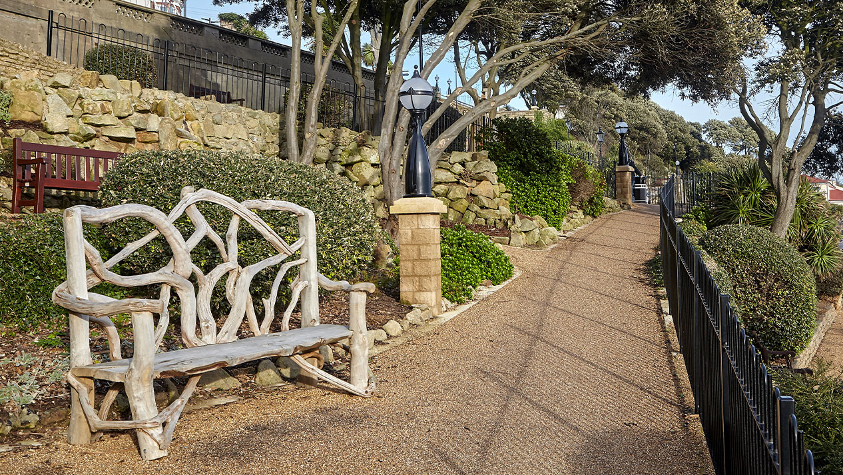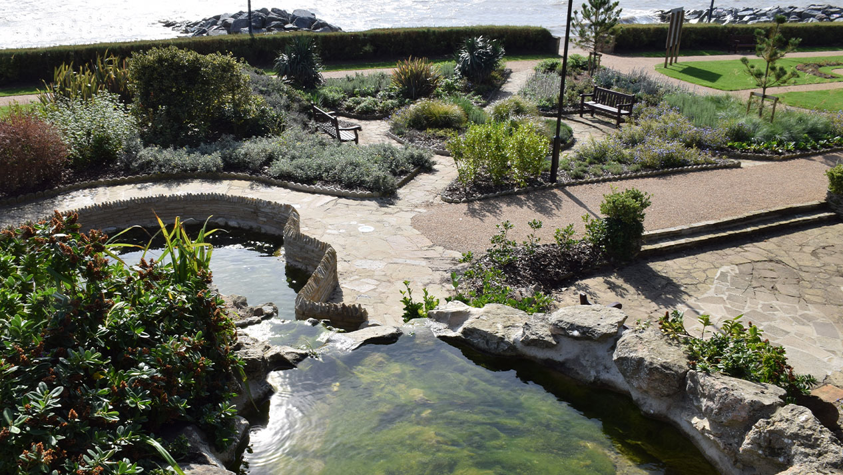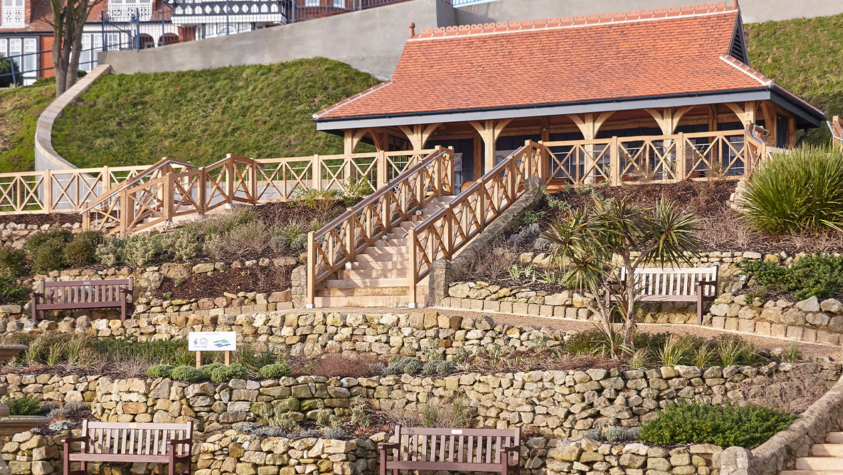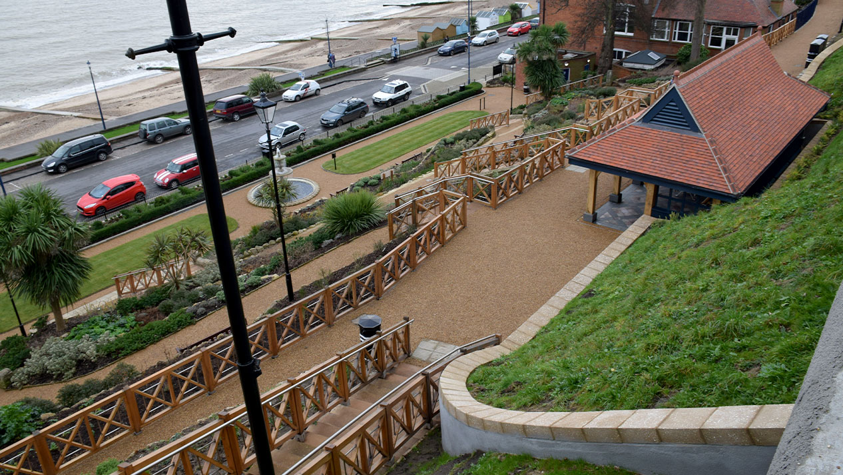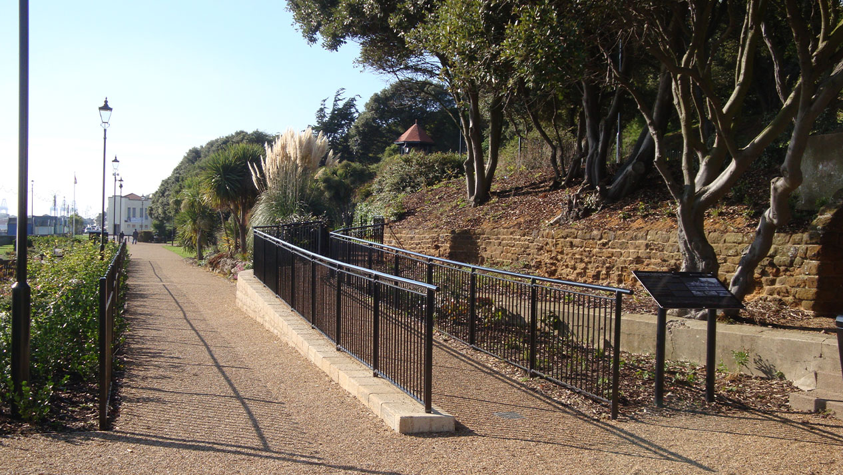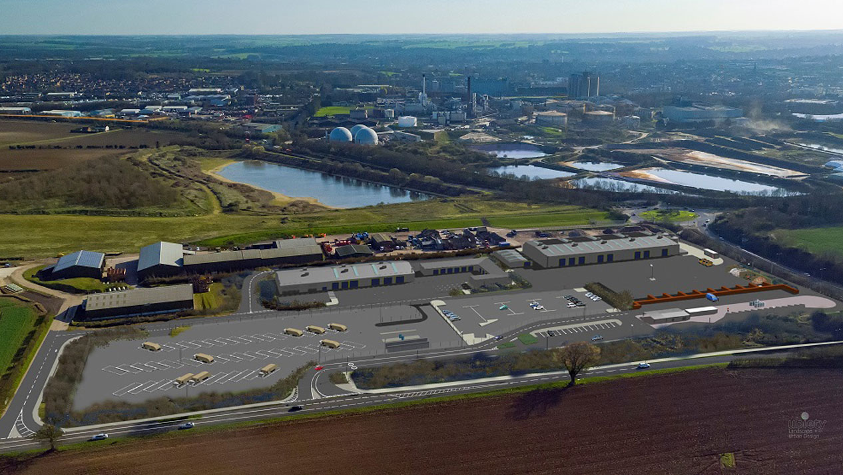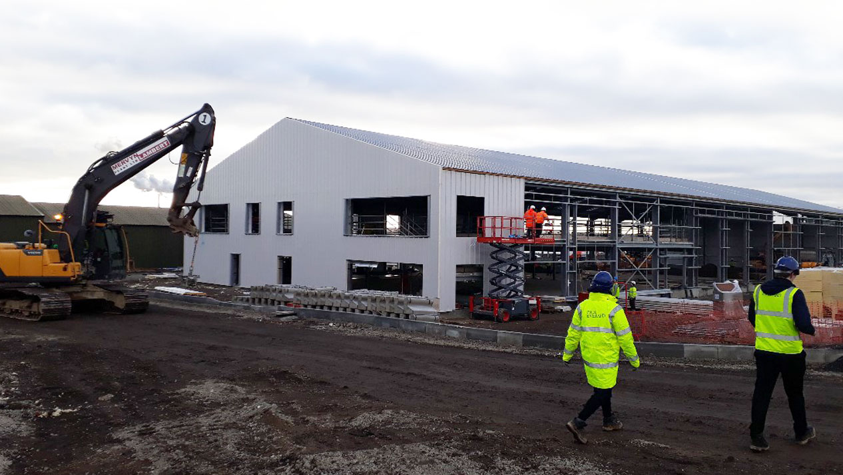Brief
We were asked to provide multidisciplinary design services for a new internal access road which would link a new housing development into Creswell C of E Infant and Nursery School.
The project needed to be secure and include three intercoms for different sections of the school and nursery.
Key Info
Location:
Creswell, Derbyshire
Project Type:
New Development
Client:
Derbyshire County Council
Contractor:
J Pugh-Lewis Ltd
Contract Type:
JCT Traditional
Project Value:
£200,000
Project Completion:
April 2023
Disciplines:
Architecture, Building Services Design, Health and Safety + CDM, Landscape Architecture, Project Management, Quantity Surveying + Cost Consultancy, Structural + Civil Engineering
Imagery
Scope
Our team created a new pedestrian and vehicular route into the school which featured new lighting and automated gates.
The works included a new tarmac road with edging, the pedestrian access, drainage works (incorporating two soakaways), six lighting columns, fencing and access gates (pedestrian and vehicular), and associated landscaping works. Fencing and access gates were designed to match the existing school site and branding. Our Landscape Architect selected planting to integrate into the project which would soften the access road. In addition to softening the development, the native trees and hedgerows have enhanced the biodiversity.
These works were phased to minimise any potential disruption to the school. Regular co-ordination and progress meetings were held throughout to keep the client informed and ensure we stuck to the programme.
Testimonial
“The work was completed with very little impact to the running of the school and the workers were all very professional, ensuring the safety of the site at all times. We are very pleased with the finished vehicle and pedestrian entrance. The school entrance now looks modern and welcoming. Thank you to the whole team for all their hard work in completing it on time.”
Amanda Dodd, Headteacher, Creswell C of E Infant and Nursery School
Result
Creswell C of E Infant and Nursery School are now enjoying the improved access into their site which isn’t as congested.
As well as linking the new housing development into the school, the project has helped to create a welcoming and impressive entrance area.



