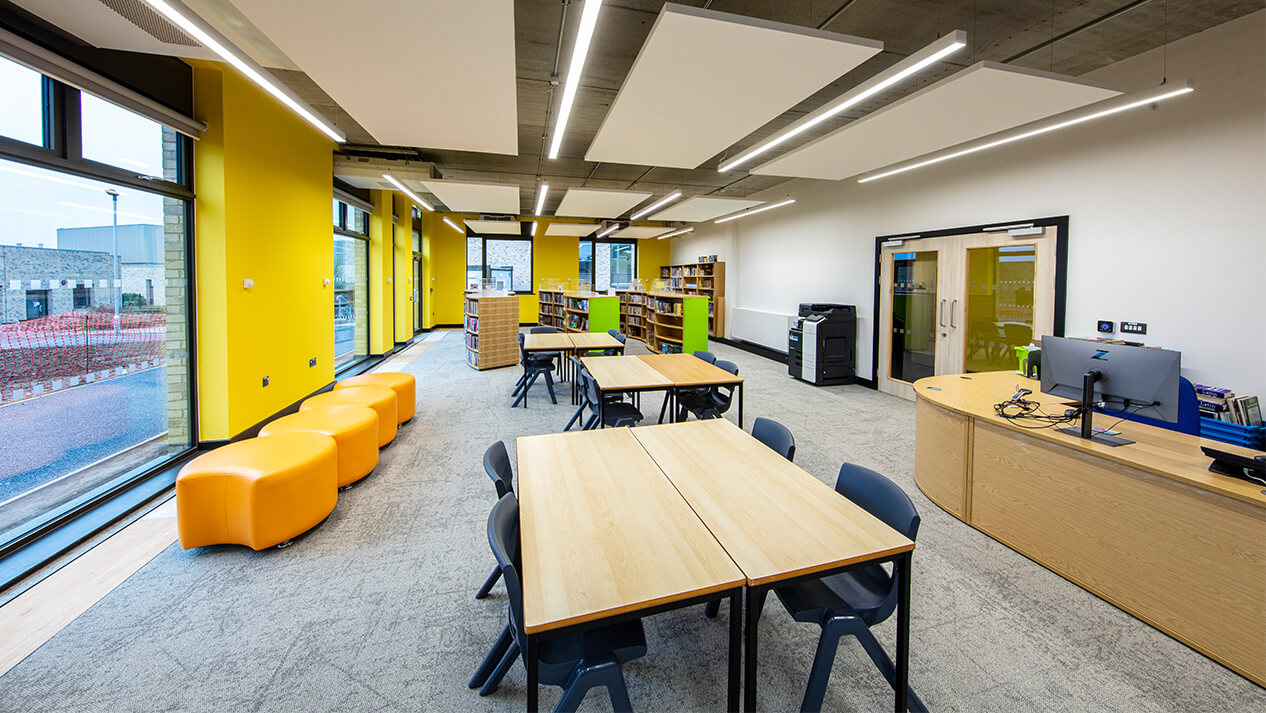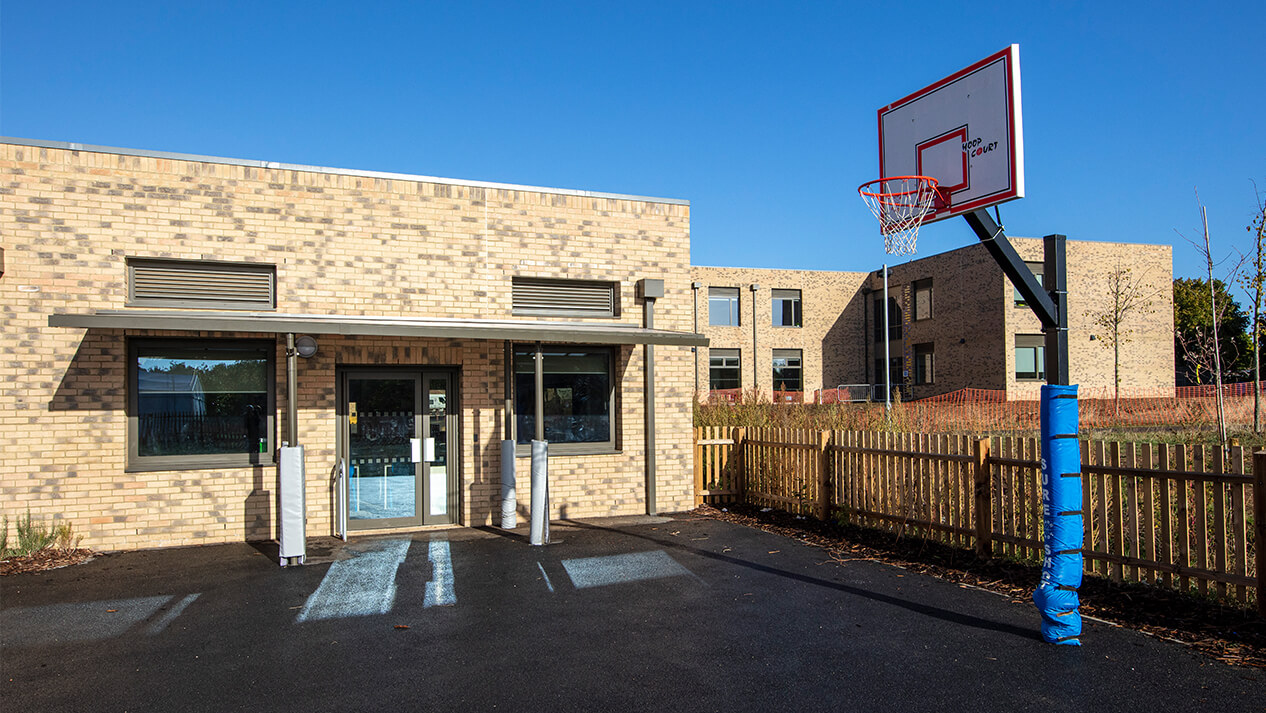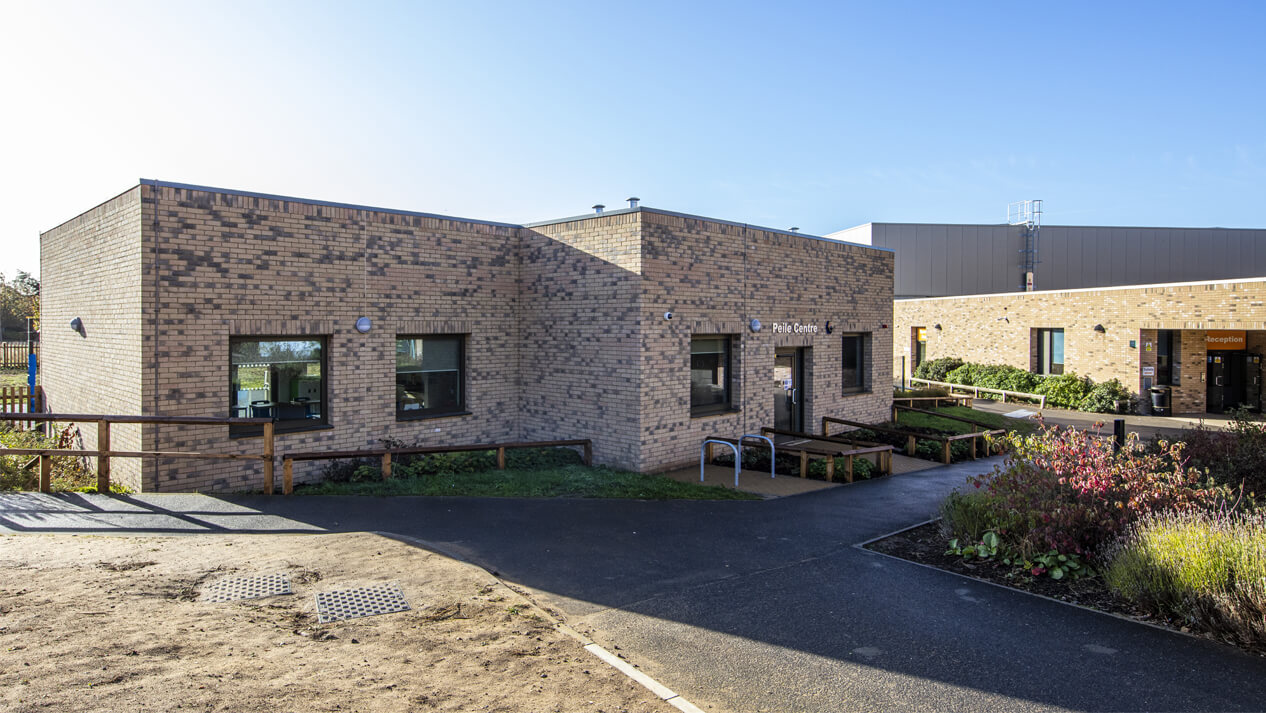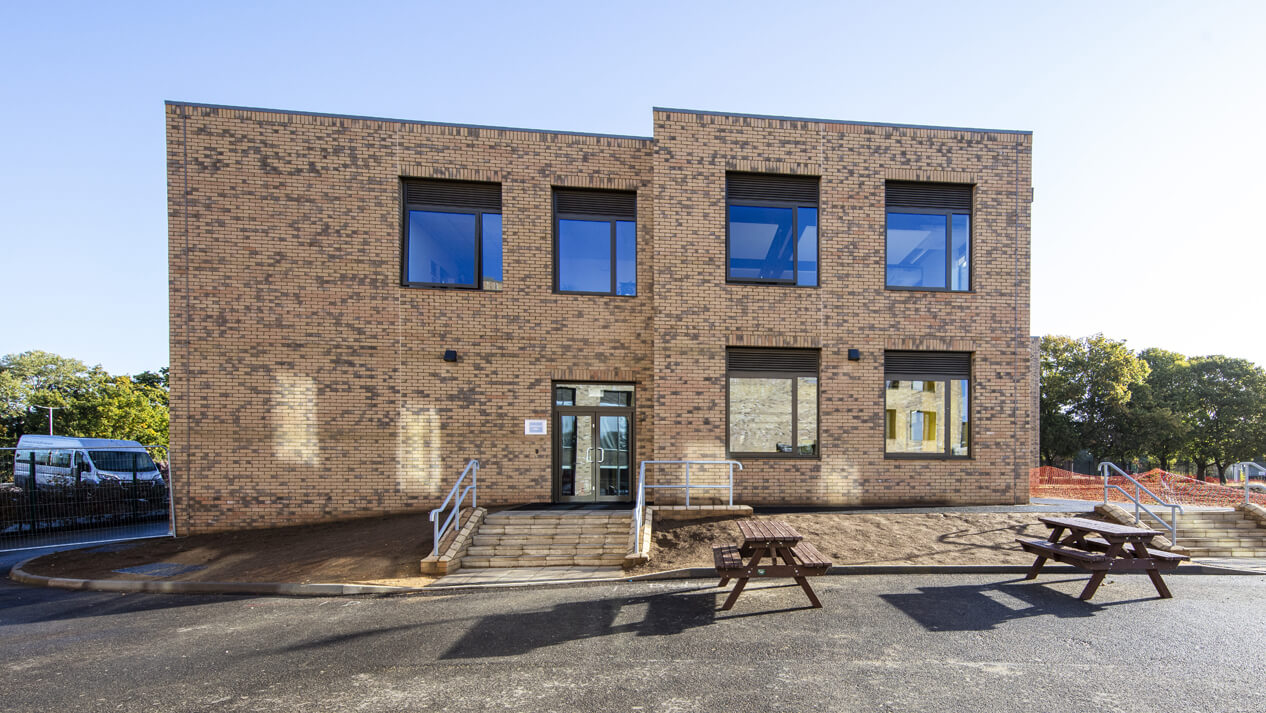Brief
To meet the growing demand for secondary places in the local area our team were asked to undertake a project involving a new Special Educational Needs and Disability (SEND) block, a two-storey teaching block, and internal refurbishment works to the existing teaching block.
The major expansion on the Chantry Academy campus supports The Active Learning Trust’s ongoing commitment to education in Ipswich and is set to increase the school’s capacity from 900 places to 1050 places, as well as providing an additional 18 places for SEND pupils.
Key Info
Project Location:
Ipswich, Suffolk
Project Type:
New Build
Refurbishment
Contract Type:
JCT Standard
Client:
Suffolk County Council—
Children and Young People (CYP)
Contractor:
Morgan Sindall
Project Value:
£5.8 million
Project Completion:
August 2022
Concertus Disciplines:
Architecture
Building Services Design
CDM
Landscape Architecture
Project Management
Quantity Surveying + Cost Consultancy
Structural + Civil Engineering
Imagery
Scope
Using our experience gained from working on previous SEND schemes, we used our Architecture team’s template design for SEND units.
A Structural Insulated Panel System (SIPS) was chosen to reduce the construction time on the live school site, allowing us to accelerate the programme and meet the school’s request to have the Easter holidays to move into their new building. We worked collaboratively with the end users to ensure their specific requirements were met. The external learning space and play areas surrounding the SEND block are laid out so the children still feel integrated with the rest of the school.
Early discussions with the planners influenced the external design of the new two-storey teaching block. The planners were keen for us to pick up on the style of the existing school buildings to help the new building blend in. Chantry Academy’s new teaching building is brick clad and features similar brickwork detailing and colour schemes to the surrounding architecture. This building provides the school with a variety of new facilities including 11 additional classrooms, a library, circulation space, and toilets. Remodelling to the existing school has also helped to deliver additional specialist teaching spaces and extended dining facilities to accommodate the extra pupils.
Our team’s strategic thinking meant the school remained operationally connected and costs were kept down. In addition to being cost-effective, the project is energy efficient. The design basis of the new standalone buildings on the site was to provide a sustainable approach to the construction and production of all facilities. Our design followed a methodical approach to sustainability based on ‘Be Lean’, ‘Be Clean’, and ‘Be Green’ principles. The new buildings adopted low U-values with a high air tightness to reduce the energy demands and associated CO2 emissions. We also used high energy efficient LED lighting and controls, high efficiency fan motors and pumps, which were supplemented with an optimised Building Management System.
Result
This project has provided outstanding new educational facilities which are making a significant difference to the children.
Chantry Academy can now accommodate the increased intake of pupils and also allow local residents out of hours access for community activities.



