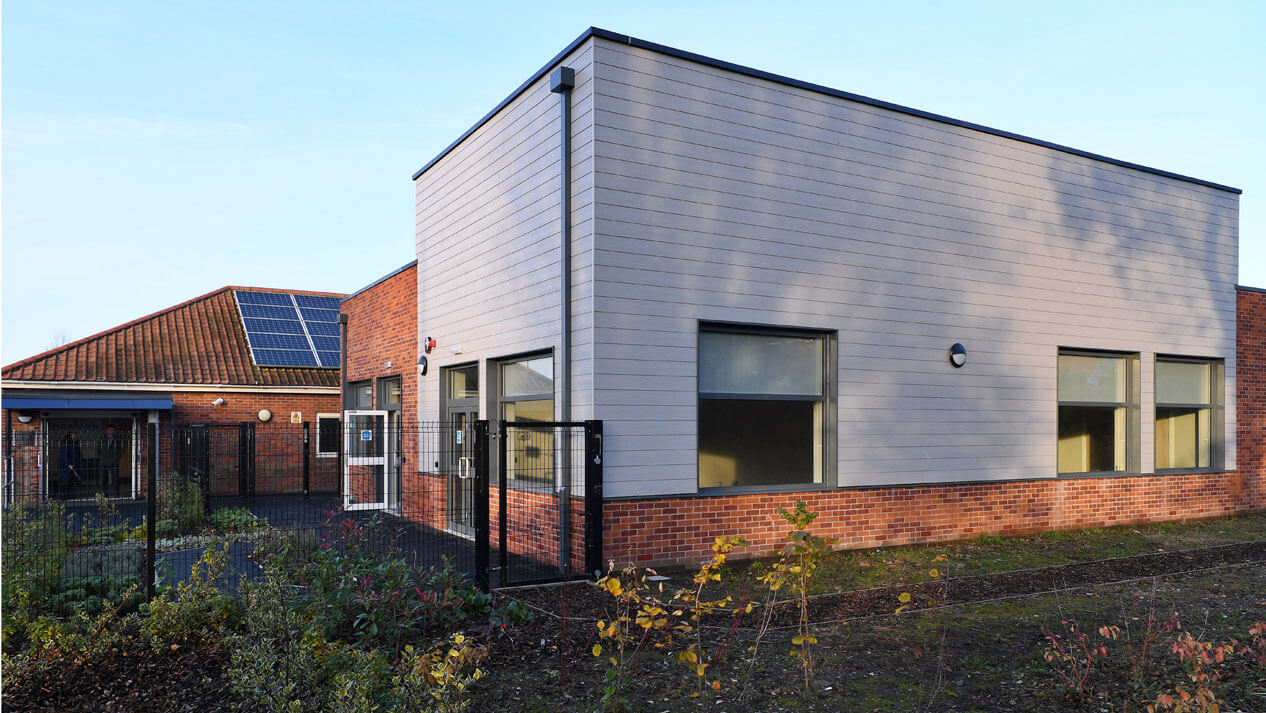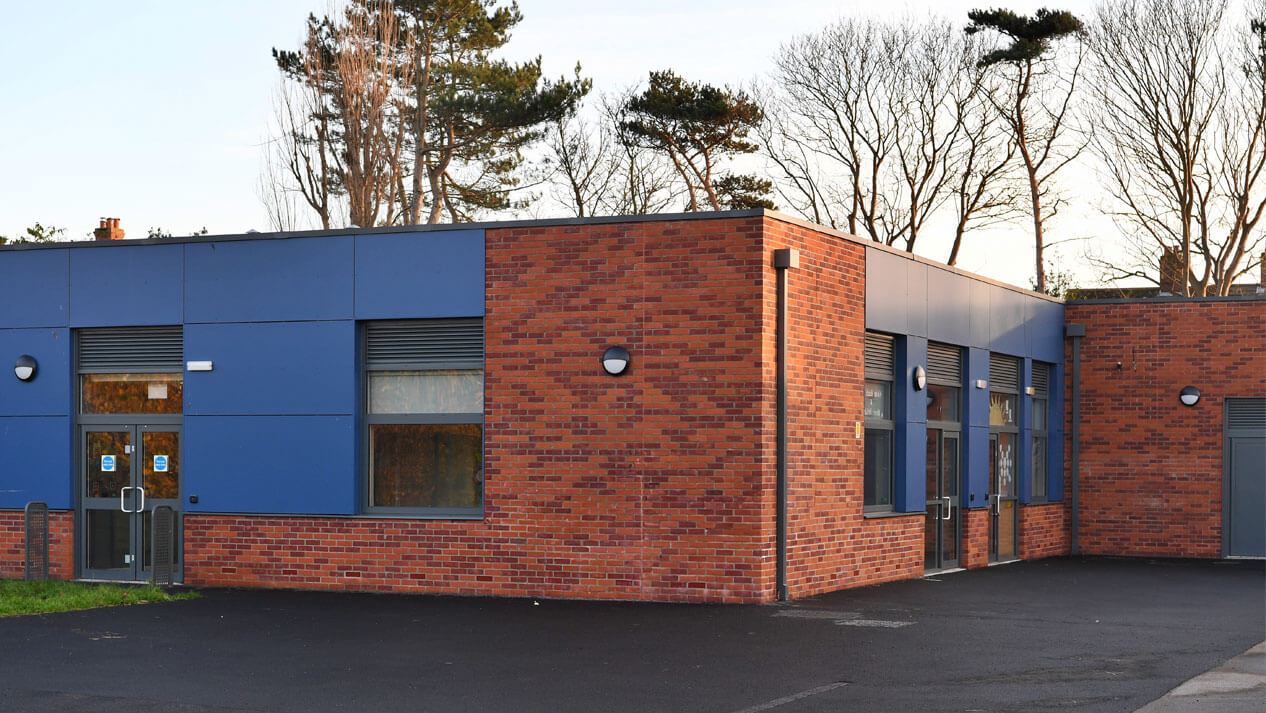Brief
The expansion and reconfiguration of the former Harbour Pupil Referral Unit (PRU) school into the new Horizon PRU in Lowestoft formed part of the Suffolk County Council (SCC) SEND Provision Improvement Programme to meet the growing demand for alternative provision in the County.
Concertus were appointed to the project from initial feasibility through to project completion, providing our full range of multidisciplinary services. The increase in pupil places from 48 to 99 was split between Primary and Secondary school. The development consisted of; the construction of a new single-storey stand-alone building, internal alterations to existing buildings, reprovision of adequate external areas and new artificial turf pitch, additional on-site parking and refurbishment of existing drop-off points and pedestrian access to the outdoor recreation areas for use of the public outside of school hours.
Key Info
Project Location:
Lowestoft, Suffolk
Project Type:
Expansion & Refurbishment/ Remodelling
Client:
Suffolk County Council – Children and Young People (CYP)
Contractor:
Barnes Construction
Project Completion:
22nd June 2023 – Practical Completion
Project Value:
£6 million
Contract Type:
JCT Standard 2016
Concertus Disciplines:
Architecture ,
Building Services Design,
Contract Administration
Interior Design,
Landscape Architecture,
Project Management
Structural and Civil Engineering,
Quantity Surveying
Scope
The newly constructed block includes six new classrooms dedicated to Primary Students, as well as a new sensory room, a hall, a library, a movement therapy room and a studio.
The ‘L’ shape of the building is designed to maximise the opportunity for natural light into teaching spaces and minimise the impact on the Root Protection Areas of existing trees on site. The overall layout is driven by the needs of the school, in-line with BB104 requirements. As part of our overall services our in-house Graphic Designers worked with the school to develop their new brand colour scheme and corresponding logo. This was then translated into the aesthetics of the buildings, both internally and externally, by our Designers throughout the new and refurbished facilities.
Improvements and adjustments to the layout of existing Harbour PRU buildings were required to ensure the facilities needed were provided for the accommodation of Secondary Students who would be occupying this block, including a new student lobby, visitor’s entrance, refurbished classrooms with direct access to external play areas. Further internal alterations to the former Harbour PRU building include a new servery area, and an external PE store. In addition, internal alterations to the existing facilities were made to ease the circulation and movement around the buildings. These changes included the relocation of all shared specialist areas from the former Harbour PRU facilities to Old Warren House, a single-storey Victorian building adjacent to the existing site, and the reprovision of all general classrooms (previously located in Old Warren House) back into the existing building. This created a specialist teaching zone including art room, science room and food technology rooms within Old Warren House which could be shared by Primary and Secondary students. Having sufficient outdoor space to enable physical exercise is invaluable to improving the engagement, learning, wellbeing, and health of the children at the school, therefore the designs for external areas were developed to feature outdoor raised planting, greenhouse and allotment areas, and a multi-use games area.
The presence of a number of well-established trees on site meant that the placement of the new development had to consider a number of Root Protection Areas (RPA) and the overall impact of existing trees. Our design team worked to develop the new ‘L’ shaped building which still felt connected to the existing school while minimising the impact on the surrounding trees line. Ecological and biodiversity enhancement was required to mitigate the loss of existing green/ habitat areas from the construction, this included the provision of house sparrow colony boxes on site and hedging enhancement of the playing field and the development of habitat (green) area for educational purposes.
Due to the nature of the school, safeguarding for both staff and students was of the highest priority across the scheme, we worked closely with the end-user to understand the operational priorities of the new school and undertook early consultation Planning to agree material selection, with a focus on robustness of finishes, acoustic fencing and inclusion of components such as anti-climb and anti-vandal rainwater pipes. It was key to maintain a secure line between staff and student spaces, which lead to the inclusion of a contained administration corridor and robust access controls across the school which are crucial for ensuring safety in emergency exercises. The new internal layouts also allow for effective pupil supervision within circulation, break-out spaces and a new entrance with a secure lobby was developed to improve the circulation of the area while maintaining security for pupils, visitors and staff.
As part of the sustainability assessment undertaken for the new building we adopted the ‘Be Lean, Be Clean, Be Green’ core principles for Carbon emissions reduction on a staged approach which included; A fabric-first approach was taken, adopting low U-values with a high air tightness to initially reduce the energy demands and associated CO2 emissions of the buildings, high standards of energy efficient building services equipment such high efficiency LED lighting and controls, local controlled high efficiency electric direct hot water cylinder, trace heated hot water distribution, high-efficiency fans and motors and utilising natural ventilation. The new block is heated by ASHP, teaching areas are fitted with hybrid ventilation units with integrated heating coils, which mitigate draughts in winter and avoid the need for supplementary space heating (e.g. radiators).
With the existing site being located in a residential area, we facilitated public consultation throughout the project to ensure the wider community was given an opportunity to view and comment on the proposed development and construction period. Public comments were captured throughout the design process and informed proposals as they evolved. An acoustic fence was also installed to the new MUGA pitch reduce noise levels for the surrounding residential areas. A Structural Insulated Panel System was chosen for the construction of the new block which meant a high proportion of the construction works could take place off-site, minimising the disruption to the surrounding residents, as well as the students. Particular importance was placed on maintaining public access to the existing school field, we worked closely with the local planning authority to ensure residents were able to use the field for leisure activities and the local football club were also granted access to the new Multi Use Games Area.
The project was tendered under the Suffolk County Council Construction Framework in a 2-stage procurement. This allowed the appointment of the main contractor to take place early within the development process, maximising the valuable input of the contractor’s project team on the designs and programme as they evolved. In order to minimise the impact of the works on the day-to-day running of the school and mitigate any disturbance to students during school hours, we worked closely with the end-user and main contractor to develop a strategically phased programme that allowed the bulk of the construction to take place within the school holiday periods and with planned pockets of work taking place during term-term in areas of the site that would not disrupt the children. Challenges presented to the planned programme included the nesting of native birds which prompted a re-sequencing of the works, however the close collaboration of the whole project team meant the logistically-complex scheme was able to progress efficiently.
Imagery
Result
The extension and refurbishment to form the new Horizon PRU provides an inspiring and sustainable educational building, which meets the teaching requirements for a PRU whilst also providing flexibility for the teaching needs of the future.
The highly successful scheme has delivered fit-for-purpose accommodation and a modernised learning environment which facilitates for high-quality education provision and allows more children to attend a school in their local area.
Testimonials
“The amalgamation of Horizon School to a single site, accommodating Primary and Secondary students was complex. The new-build, refurbishment and external elements each posed their own challenges within a live SEND school environment however the whole team including Concertus, Barnes and SCC worked very closely with the school and local community groups to deliver an excellent facility for north Suffolk students”
Chris Denny, Schools Infrastructure Programme Officer, Suffolk County Council – Children and Young People (CYP)

