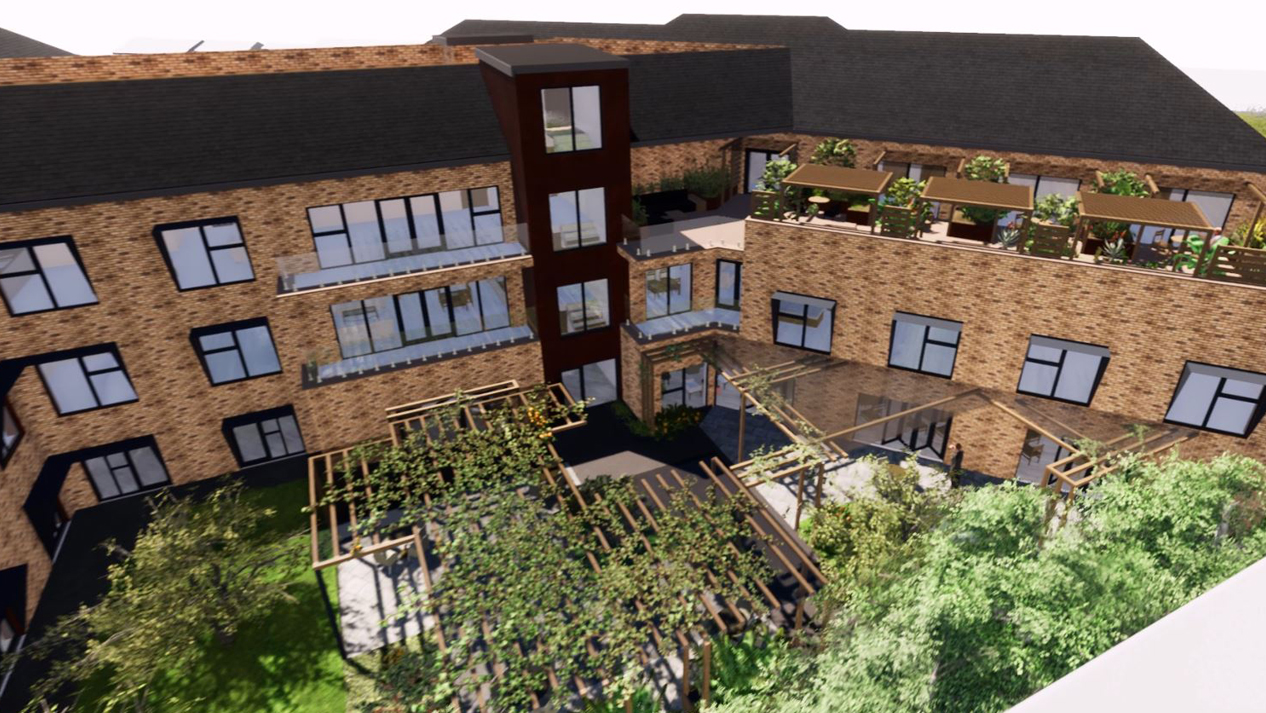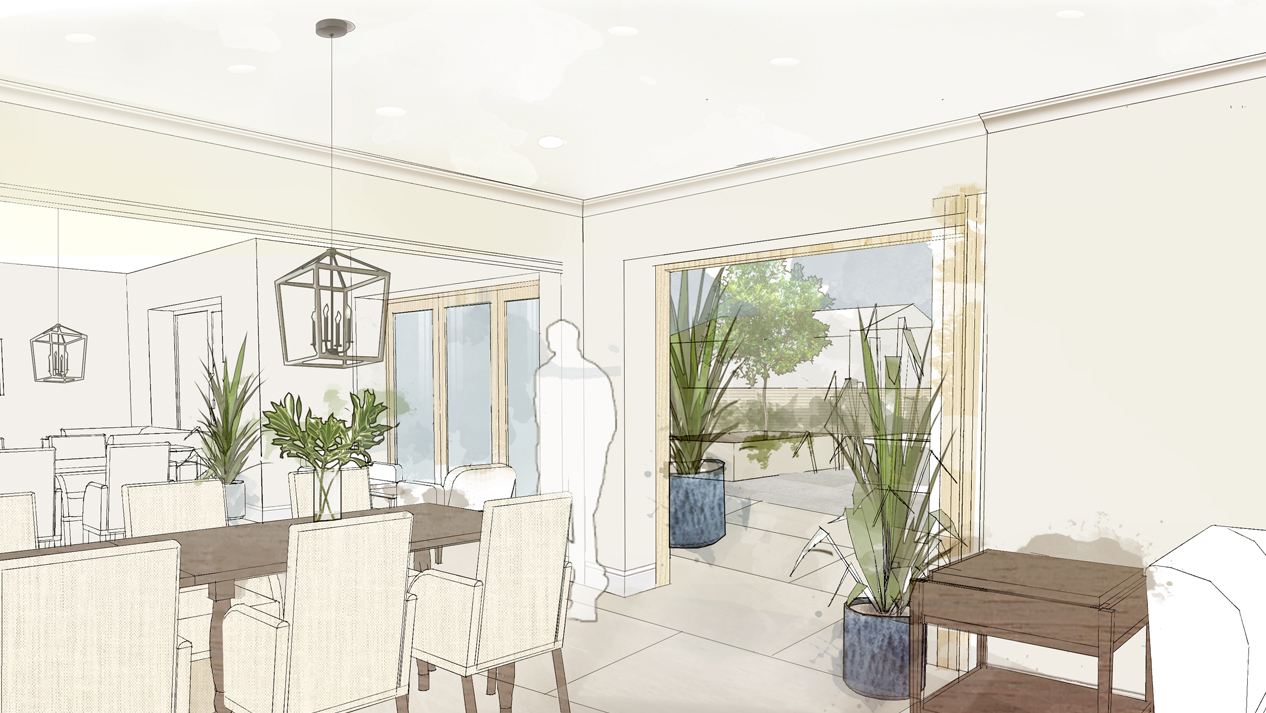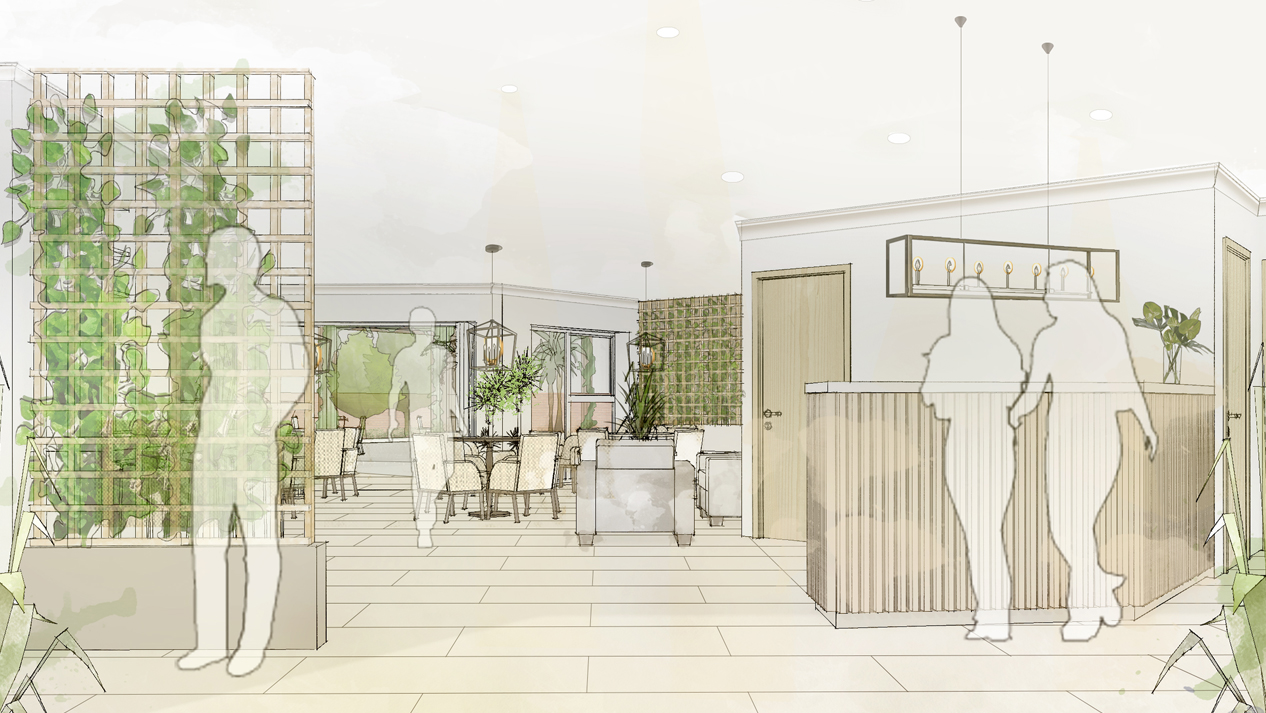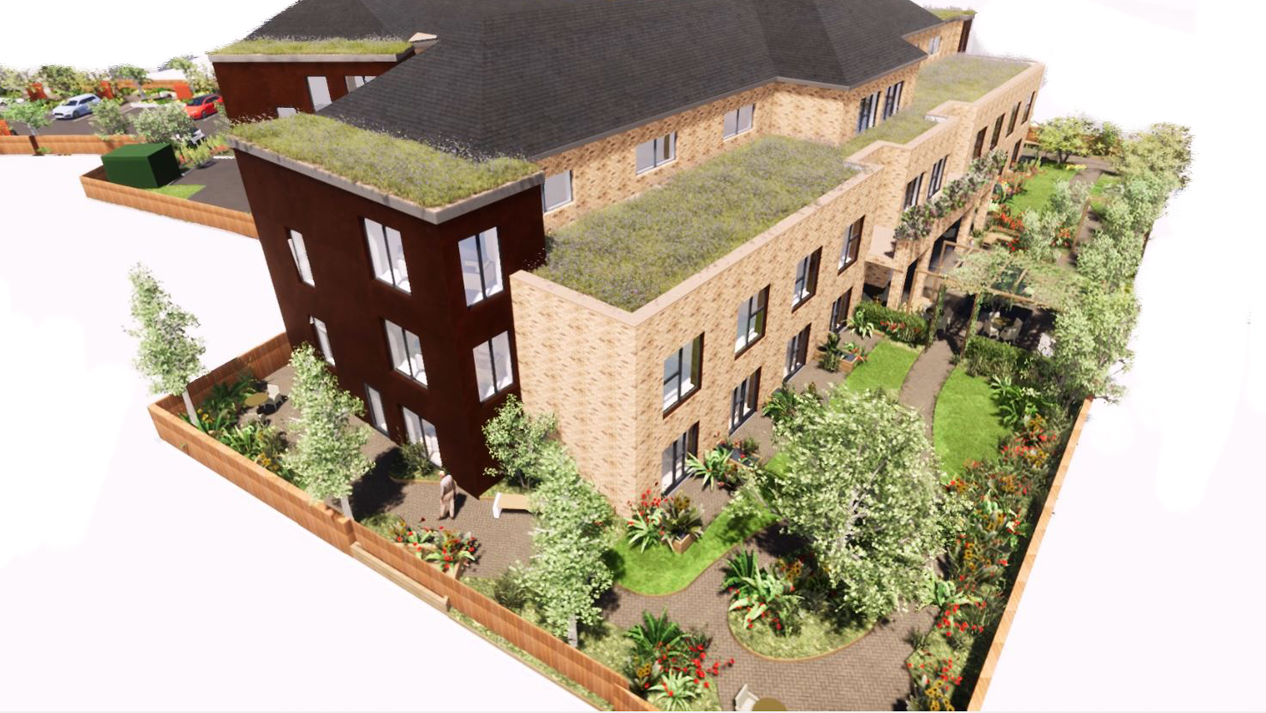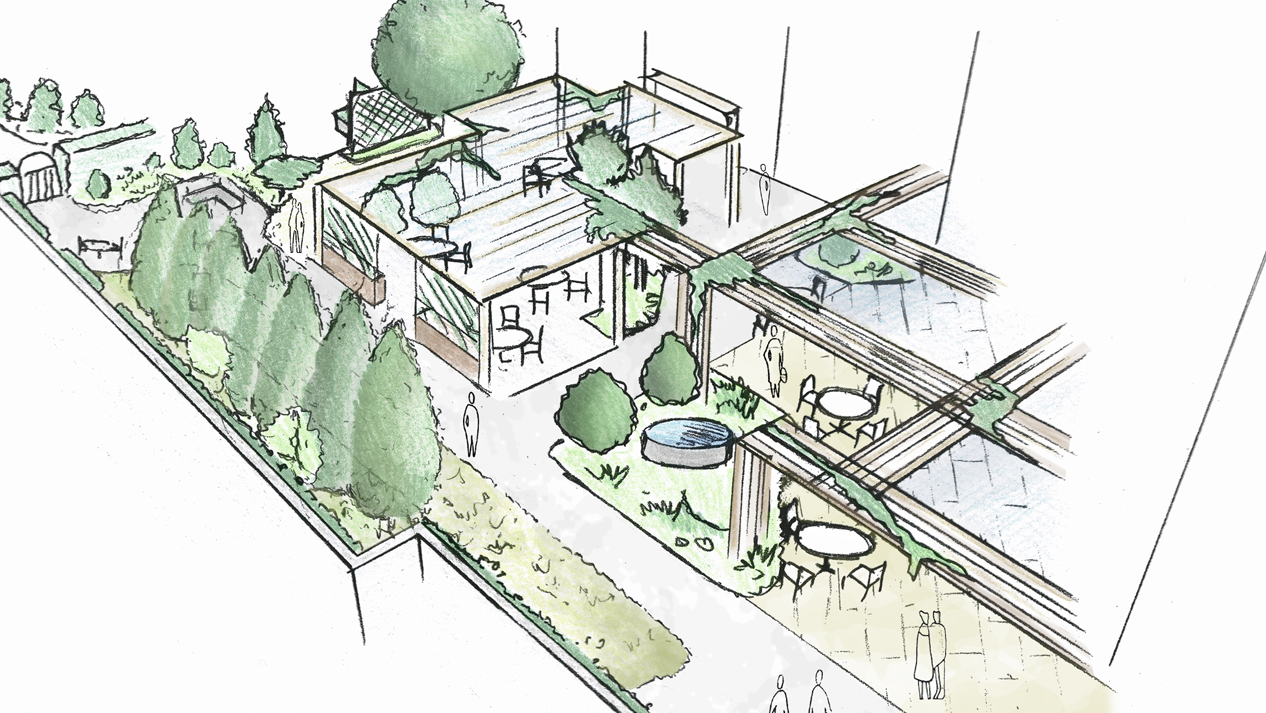Brief
Our Client, Central Bedfordshire County Council (CBC), had plans in place for their first new build care home in 50 years.
They had prepared basic plans for Marigold House Care Home when they decided they were in need of extensive review and updating so commissioned Concertus to come on board with the project at the end of stage 2 and take the design forward. They required us to complete the design for the project, then take the design to delivery on site.
Key Info
Location:
Central Bedfordshire
Type:
New Build
Client:
Central Bedfordshire Council MANOP
End User:
Central Bedfordshire Council
Project Value:
£13,000,000
Completion:
December 2022
Contractor:
Farrans
Disciplines:
Architecture, Civil + Structural Engineering, Contract Administrator, Interior Architecture, Landscape Architecture, Mechanical + Electrical Engineering, Quantity Surveying
Scope
The design for the new Marigold House Care Home provides a 3-storey 63-bed care home facility incorporating a community hub for use by residents and the wider community.
The facility needed to be designed to Passivhaus standards and to have a low impact on the environment. Building Information Modelling (BIM) was to be used throughout the design, to deliver an innovative and accurate design.
Throughout the design there were various aspects which had to be considered to ensure a fit-for-purpose facility could be provided. This included considering the needs of the future residents such as dementia patients, as well as the requirement to ensure the building is wheelchair accessible internally and externally. All rooms provided within the care home will have accessible en-suite bathrooms.
We were also responsible for the design of the external areas associated with the build. The plans include an extensive landscaped area which will wrap around the building to encourage residents to engage and have access to outside areas, which will support their health and wellbeing needs. The has been a real drive and focus on opportunities to develop an ‘Outside/Inside’ strategy. This is where external spaces become an extension of the internal spaces, alongside bringing external features inside, through elements such as planting and materials. Included in the design are terraces and balconies on the upper two levels to allow residents throughout the building to have access to outside spaces. The design looks to create a feeling of home while balancing the needs of the residents.
The building is set to become Passivhaus certified, one of only a few care homes in the UK to be certified, and the first for Central Bedfordshire. Passive design focuses on the use of an air tight building envelope and other techniques to reduce heat demand. This new building could act as a benchmark for government-commissioned projects going forward. CBC has also used a combination of air source heat pumps and solar thermal systems for all the heating and hot water requirements of the building, to improve efficiency.
Imagery
Result
Marigold House is progressing well, and the client is pleased with our quality of work and service.
Our innovative designs have been very well received, and this state-of-the-art facility is set to provide much needed care facilities to Leighton Buzzard.
