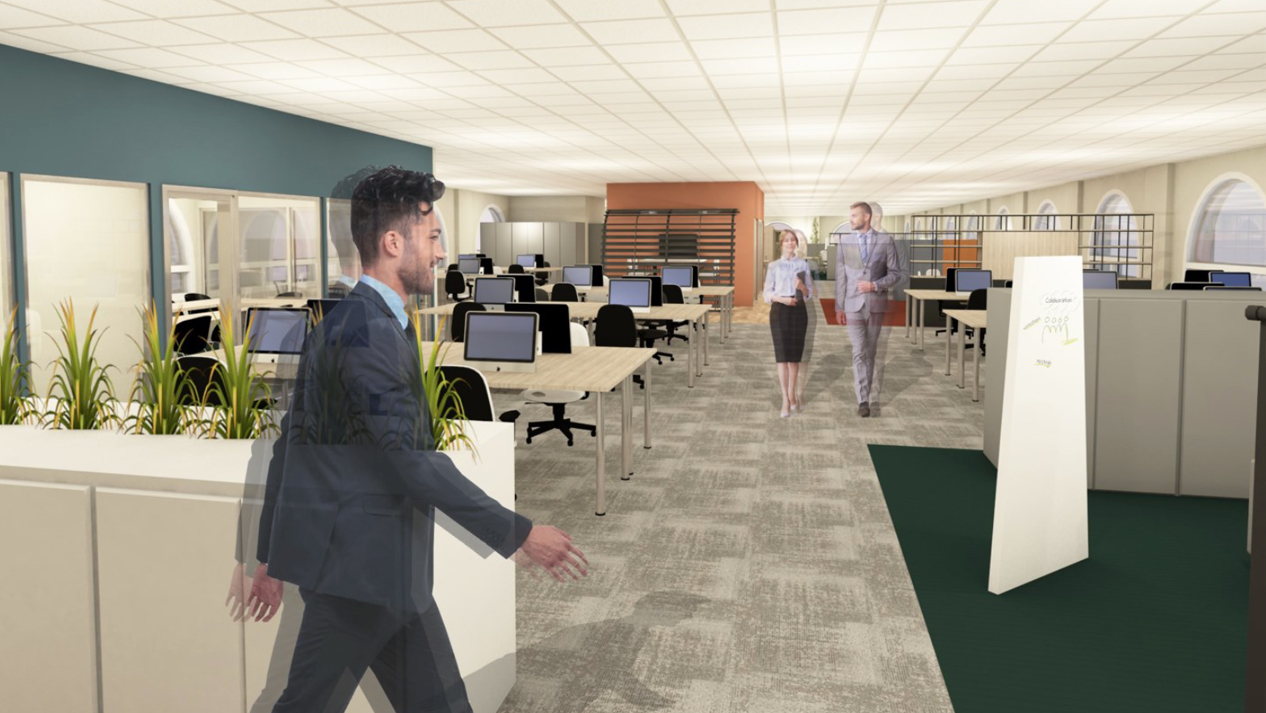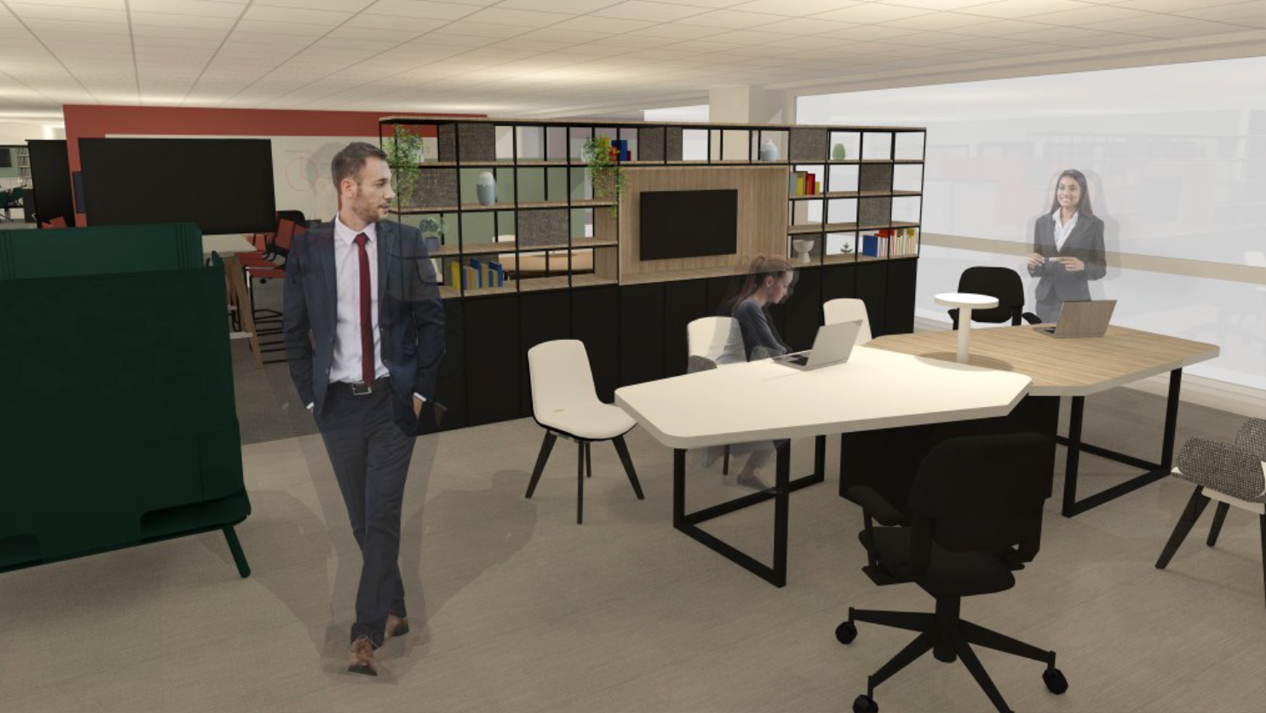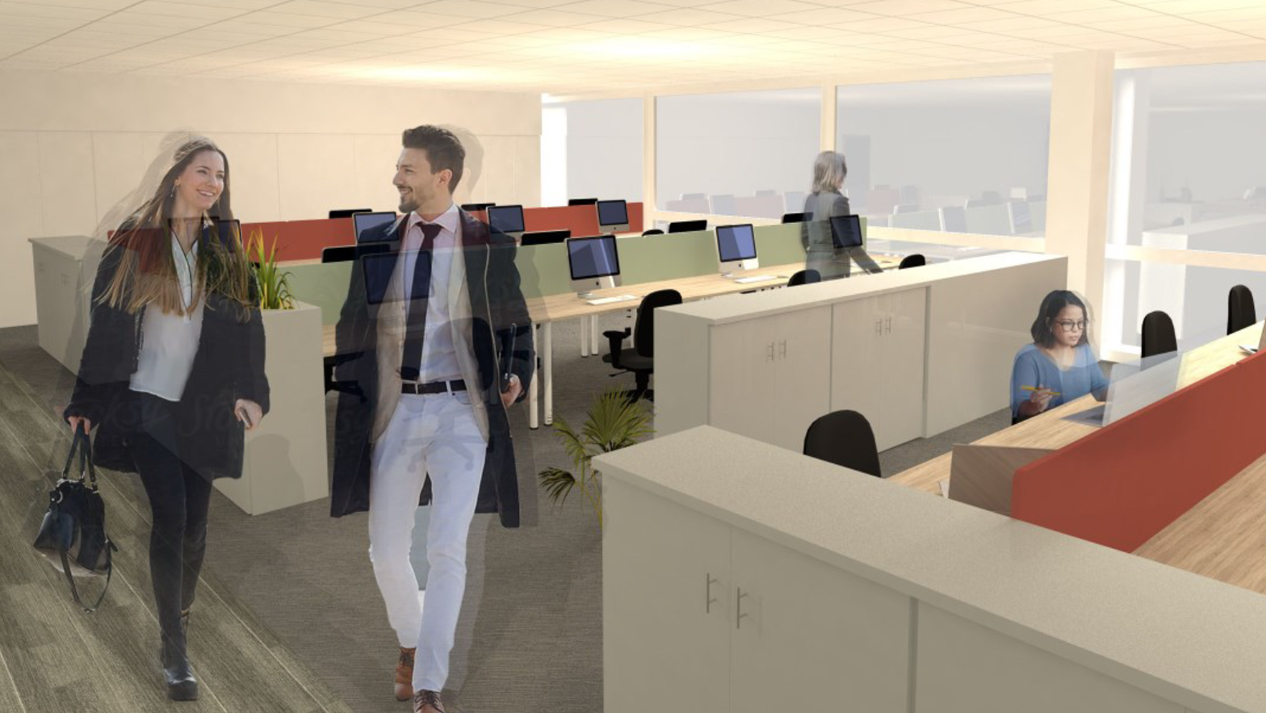Brief
Our Interior Architectural Designers were commissioned to provide space planning and interior design proposals for Suffolk County Council and Babergh and Mid Suffolk District Council’s office accommodation.
Many public sector organisations decided that individuals will not return to the workplace and adopt previous traditional working patterns before the pandemic. Our designers were tasked to review our clients’ array of existing office accommodation to create a collaborative and modern environment, whilst promoting an agile and flexible working approach. The designs needed to achieve a variety of working spaces so employees can select the right environment for the task at hand.
Key Info
Type:
Refurbishment and Remodelling
Value:
£300,000-400,000
Location:
Suffolk
Client:
Babergh + Mid Suffolk District Council and Suffolk County Council
Imagery
Scope
Our Interior Architectural Designers proposed an internal scheme which included drawings, visuals, product selection for finishes, as well as agile furniture to support our client’s aspiration to create flexible working environments.
In-depth stakeholder engagement sessions and discussions with Building Control were held to help with the development of the designs. The developed internal scheme includes hardware, lighting, furniture, fixtures, equipment, floor, wall and ceiling finishes. Our designs maximise the given floor space whilst providing a working environment which allows employees the opportunity to work where, when, and how they choose. The designs support new ways of working by introducing a combination of fixed desks, agile work zones (created using flexible furniture, freestanding storage, screens, and planting), and fixed meeting rooms. New stud partitions were constructed to form new larger meeting rooms to improve the acoustics. Mechanical and electrical services were carefully designed to coordinate with the new furniture layouts. Our designers worked closely with our in-house electrical engineers. Integral power and data were designed into the furniture to support employees’ flexible working.
Result
The office accommodation has been refurbished and remodelled with an eclectic mix of furniture and zoned spaces that complement our clients’ future aspirations and working culture post-pandemic.
The office delivers smarter, more flexible working options and spaces that encourage idea-sharing, connections, and social interaction. Carefully selected muted colours have been incorporated alongside neutral textures. The designs promote an agile working approach and inclusive environment for all members of staff.


