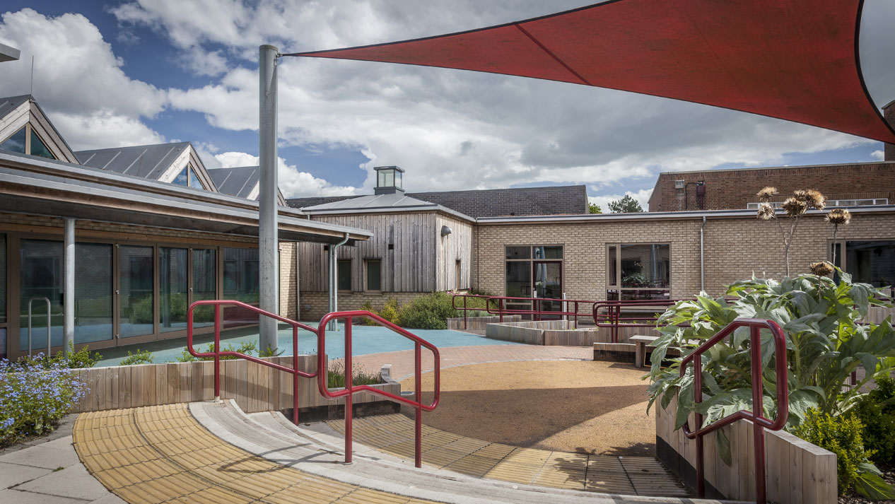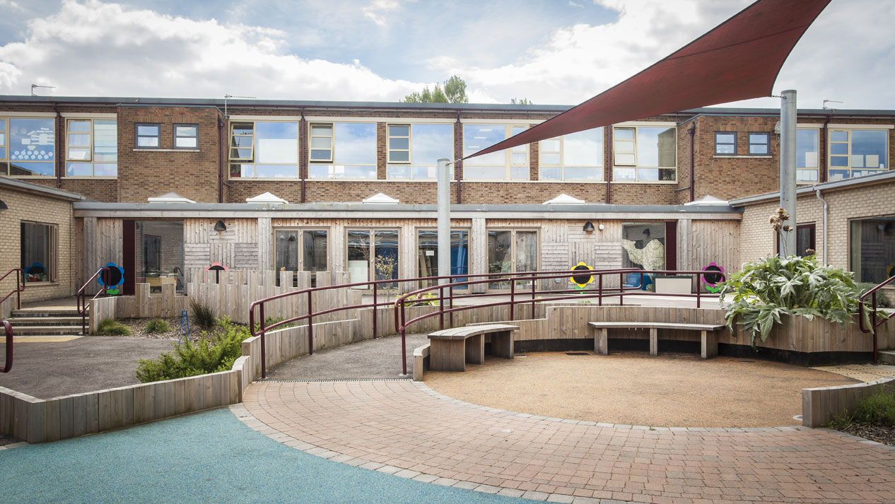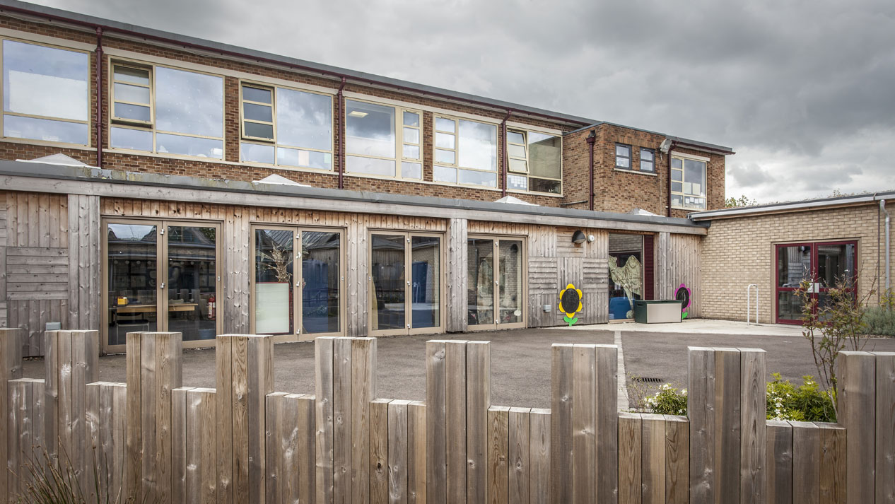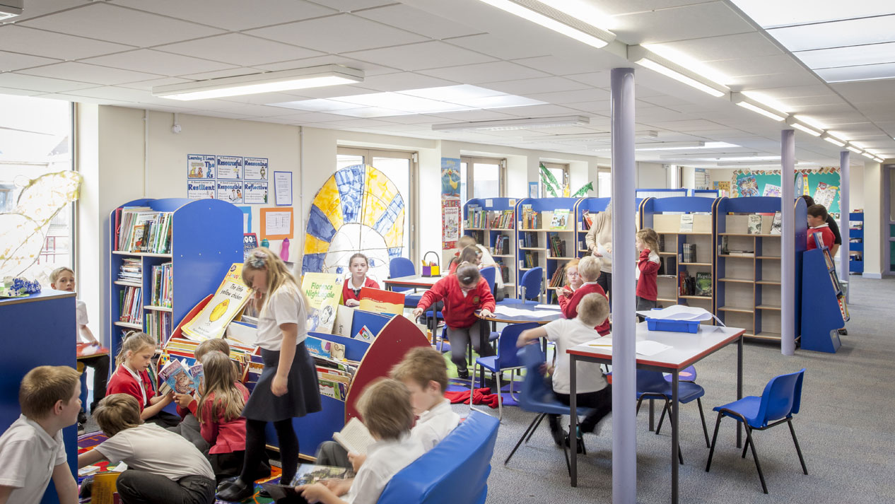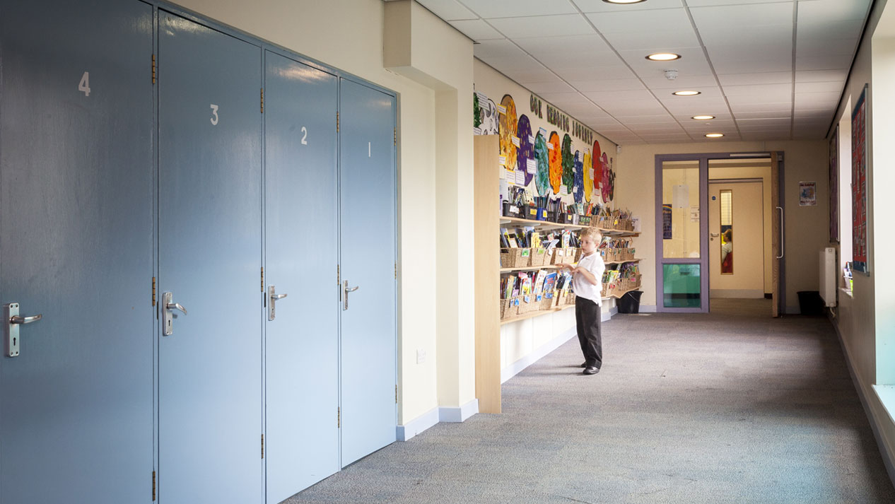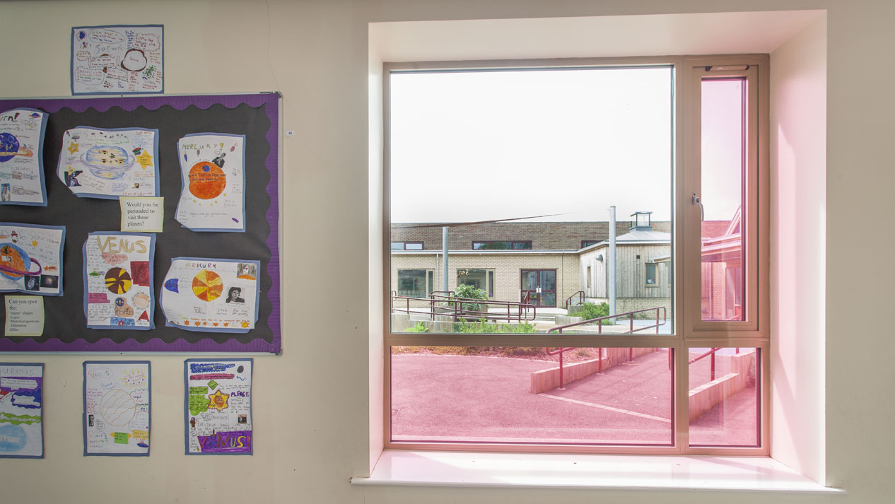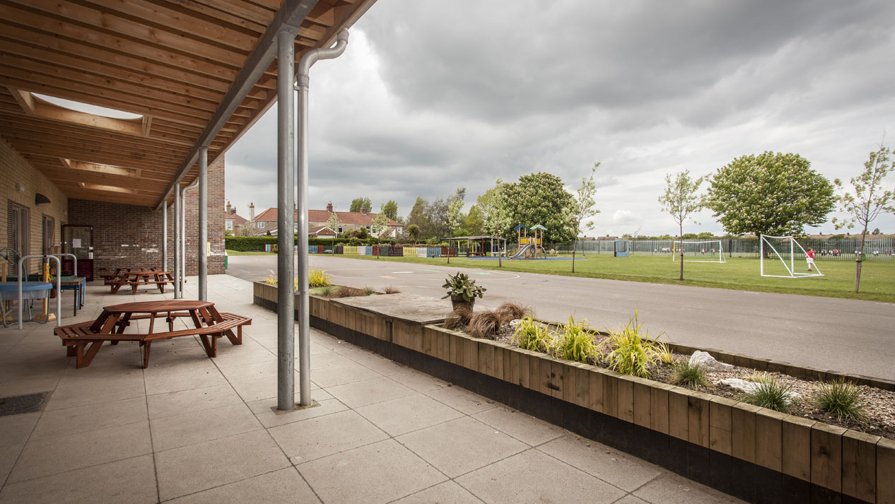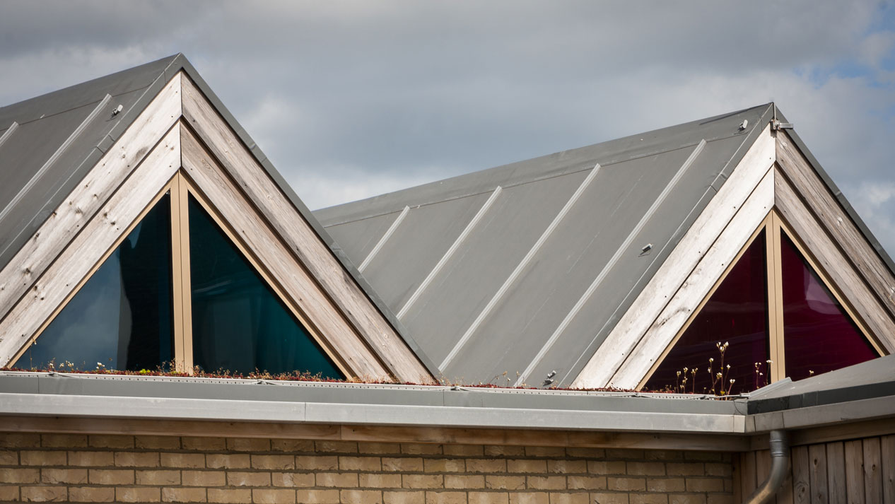Brief
Under Suffolk County Council’s new Primary Capital Programme, Poplars Primary School was earmarked as a priority school requiring redevelopment.
The school was required to increase the pupil admission numbers to accommodate up to 420 pupils plus 26 full-time or 52 part-time nursery pupils.
The school occupies the same grounds as Northfield St Nicholas Primary School also earmarked as a priority school. Both schools share the same site and main entrance. Due to similar requirements under the capital programme, the two projects were designed, constructed, and completed together.
Key Info
Location:
Ipswich, Suffolk
Client:
Suffolk County Council
End User:
Suffolk County Council – Children and
Young People’s Services
Project Value:
£4.2 million
Project Completion:
November 2011
Contractor:
Wates Construction
Disciplines:
Architecture, Building Services Design, Project Management
Imagery
Scope
Concertus were engaged to provide a service and design solution, which could deliver the client’s brief, unify all parts of the school, and link the internal and external learning environments.
We provided the lead consultancy service, which included architectural and landscape design, mechanical and electrical services, project management, and contract administration consultancy. The design solution improved on the existing school facilities for the school population. This included a new nursery complex, relocated and remodelled reception classrooms, new teaching spaces, new external play areas, and a full refurbishment of the existing facilities.
The design helps improve the general school environment and raise educational standards in this part of Lowestoft.


Result
Through collaboratively working with the client and stakeholders we delivered an educational facility with the flexibility to meet the needs of the local community and school curriculum, fully adhering to the client’s brief.
The works included:
- The creation of a communal area and focal point in the centre of the school.
- Purpose built internal courtyard for formal and social activities, secure from the outside areas.
- Links between all spaces around the school buildings offering direct sight lines to external areas via the new courtyard.
- Improved circulation throughout the building, which incorporates a novel courtyard/pyramid and fully glazed coloured natural light windows to northern classrooms.
- Quality finishes providing durability and incorporating sustainability considerations.
- Fully refurbished design with new windows, improved solar shading, improved insulation and efficient lighting.
- Improvements to the school’s security with re-arranged external spaces and secure design consideration.
- Fully landscaped and planted external areas which encourage learning and social scenarios for outdoor teaching and play.
