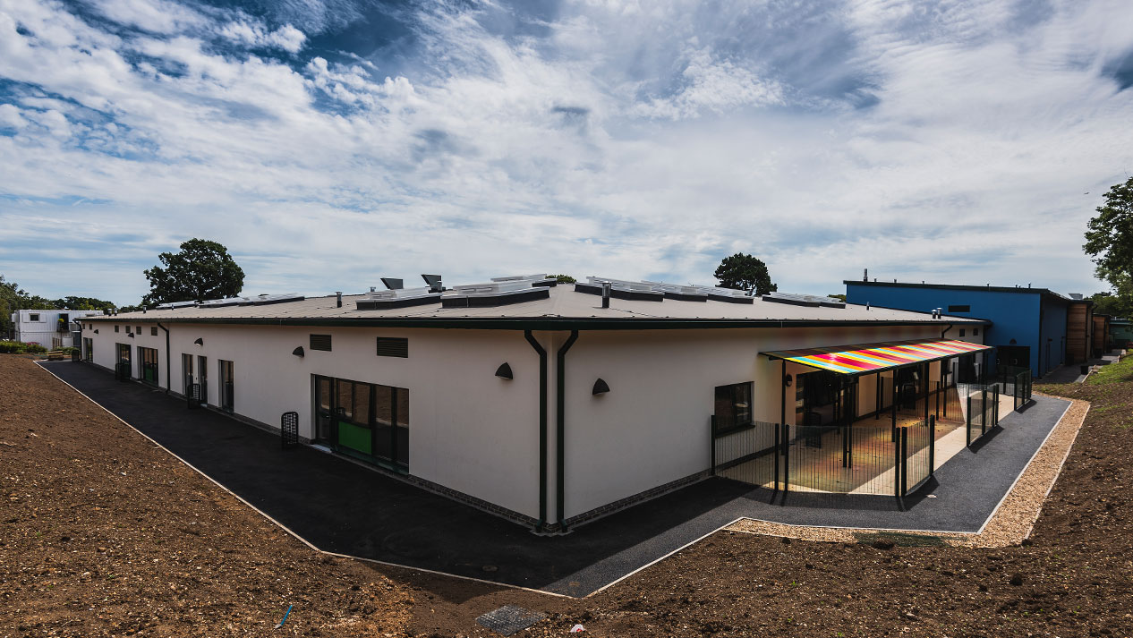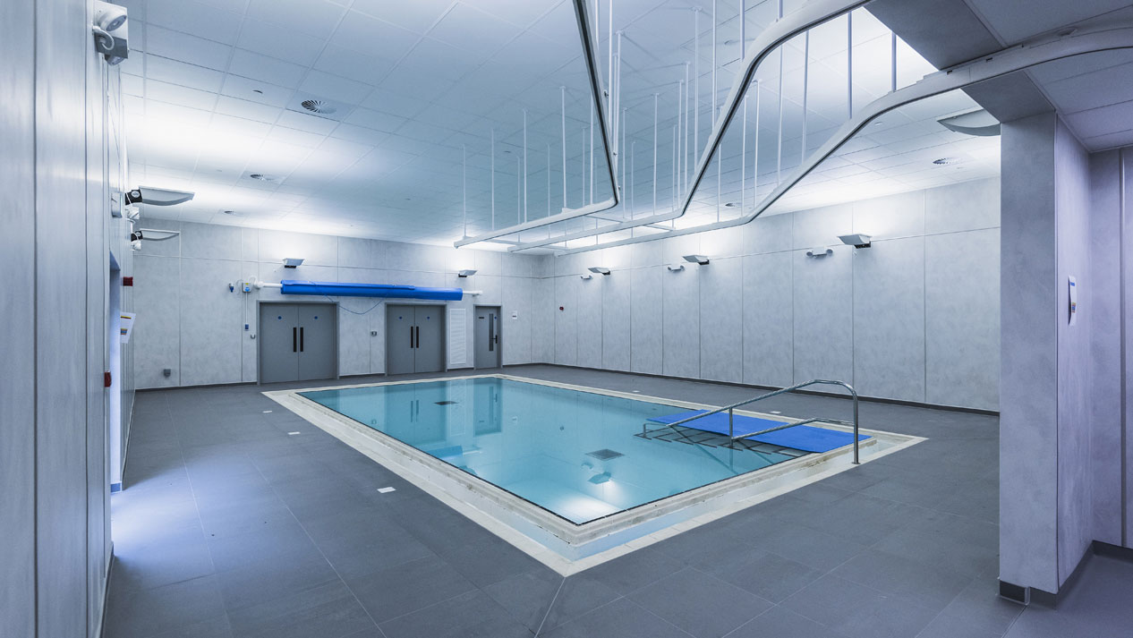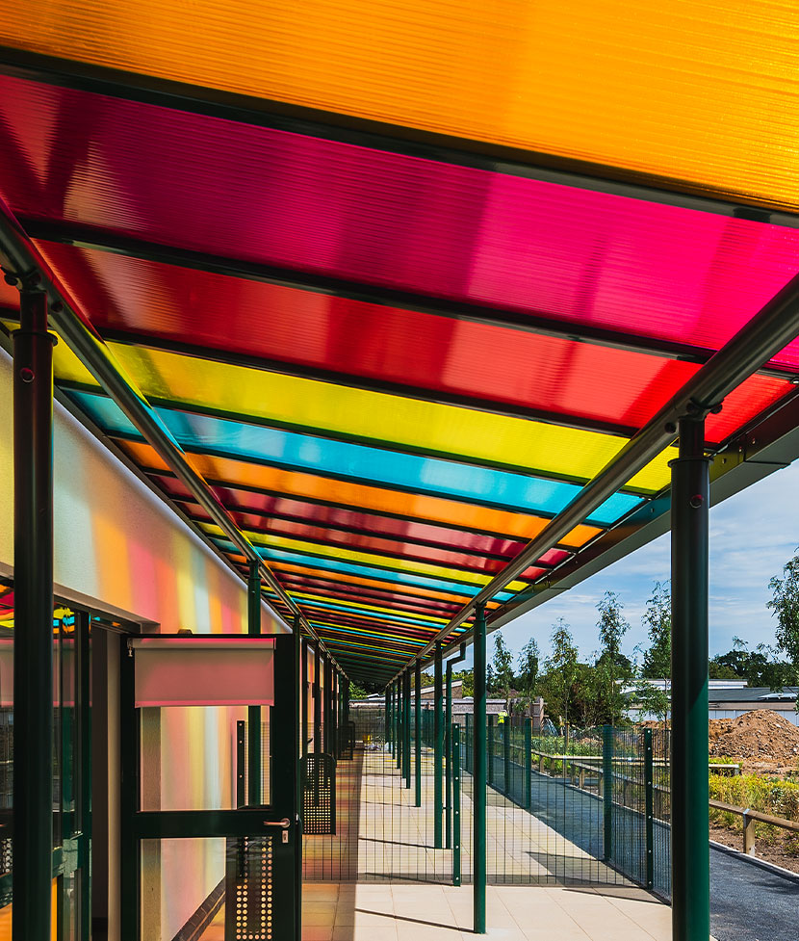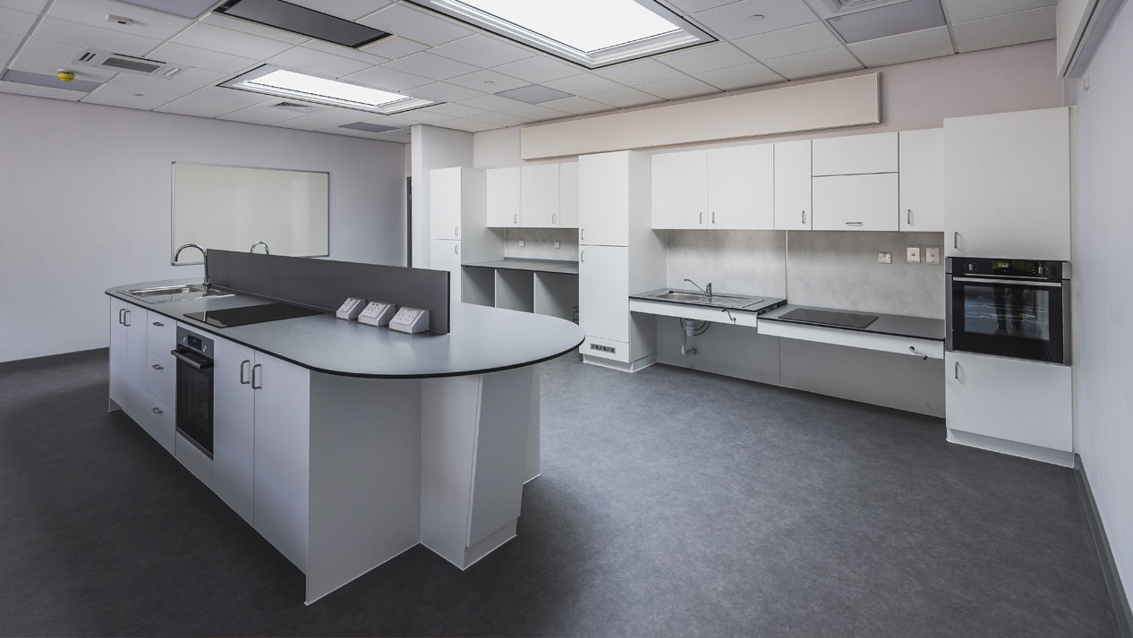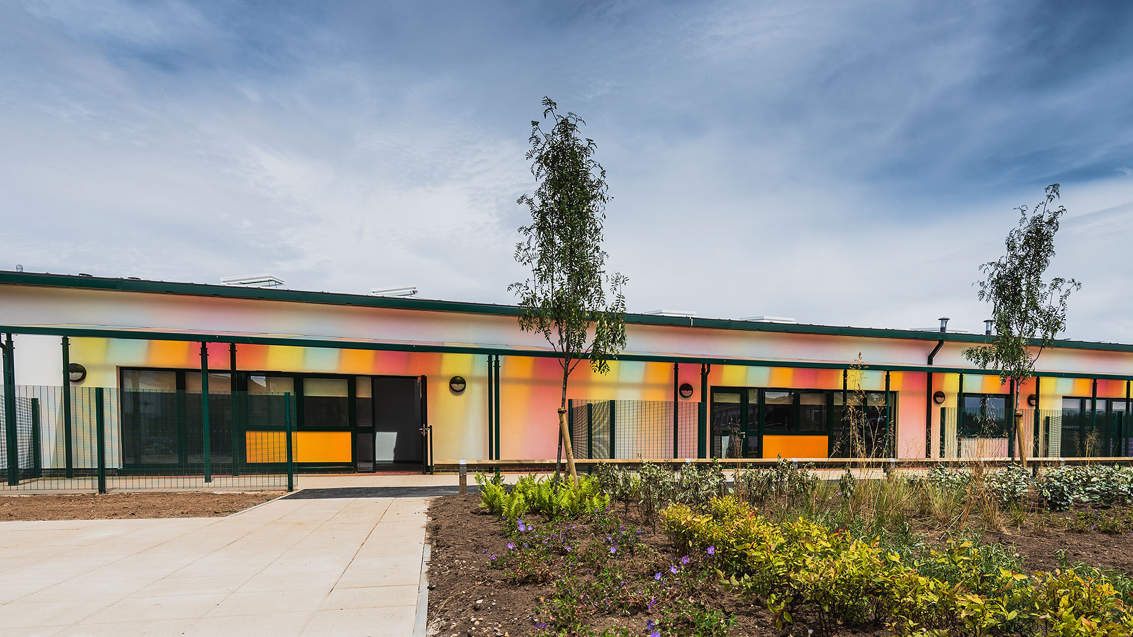Brief
The Bridge School aims to provide the students with high class, specialist education facilities and a smooth transition between primary and secondary education.
In Suffolk there was a requirement for further and enhanced Special Educational Needs and Disabilities (SEND) schools. In 2014 Concertus designed and delivered The Bridge Primary school, a purpose built Special Educational Needs and Disabilities (SEND) school. At the time of this delivery, we were also commissioned to produce a masterplan for phase two of this project, to extend the primary school to provide a secondary school connected via shared facilities. In 2019 the client, Suffolk County Council, authorised this second phase to proceed, and Concertus were commissioned to deliver the project alongside the chosen contractor, Morgan Sindall.
Key Info
Type:
New Build
Value:
£9.2 million
Location:
Ipswich, Suffolk
Client:
Suffolk County Council
Contractor:
Morgan Sindall
End User:
The Bridge School
Project Completion:
March 2021
Disciplines:
Architecture, Building Services Design, Interior Architecture, Landscape Architecture, Project Management, Quantity Surveying + Cost Consultancy, Structural + Civil Engineering
Imagery
Scope
The project manager oversaw the project from inception to completion.
In 2019, when the Council decided to progress the development of the secondary school, the original plans had to be reassessed in line with new budgetary requirements. This resulted in a complete redesign so that the project would meet the client’s new budget while still adhering to their key requirements and the existing planning permissions. This was done carefully, involving collaboration between many of Concertus’ in-house teams, the Contractor, the end-users, the Planning Authority and the client. This ensured the re-design followed the original ethos of the project while still adhering to the agreed key programme dates.
Further design considerations were taken in relation to the varying levels on site. Our Structural and Civil Engineers explored various options to provide a suitable solution for the water discharge on site, as well as working closely with the architecture team to ensure the design was sympathetic to the space available for the new school. Value engineering options, including cut and fill comparisons, resulted in the ability to level the floor plan, removing staircases from the design improving both the cost efficiency of the design and the ease of movement around the school for the students.
The Structural Engineering team took full consideration of the site requirements when opting to use a timber Structurally Insulated Panel System (SIPS) for the school’s structure. This Modern Method of Construction (MMC) was chosen due to the proximity of the new building to the existing school and the restricted access to the site. As SIPS are predominantly manufactured off-site, the construction time on-site was significantly shorter minimising noise and disruption on the occupied school site.
The project manager oversaw the project from inception to completion. An excellent working relationship was developed between Concertus, Morgan Sindall and the client which remained throughout the project. This ensured the project was co-ordinated successfully and progressed well in line with the agreed programme. Co-ordination of the site was vital due to the works being carried out on a live school site. Clear and consistent communication between all involved ensured the impact of works upon the school were minimised and full consideration was taken for the acoustic and sensory needs of the pupils. Logistical meetings were held with the end users prior to the building works starting to ensure access routes were agreed for each stage of the project to keep the school safe and fully operational throughout the works. This co-ordination and working relationship were instrumental, particularly during the covid-19 pandemic which started part way through construction. The team’s efficient and proactive response to the pandemic ensured the site did not have to close, and that all operations were carried out safely fully complying with government guidance. Strict social distancing measures meant the school and construction site could operate independently without any contact between site workers or pupils and staff, diminishing the risk of covid-19 outbreaks and site closure.
Our project manager led engagement sessions with end users early in the project to ensure all the needs and requirements for the future of the school were taken into consideration. Vital elements were that the design and structure were of high quality, incorporated different signing and colours for each classroom, safety considerations for access control and safeguarding, a hydrotherapy pool with changing rooms, a sensory room, and a safe and easy drop off area. Our architecture team led the design workshops and sessions to incorporate these elements whilst still maintaining a modern and functional design, as well as implementing innovative elements such as specially designed acoustics panels to ensure a quieter environment for the pupils. Client engagement continued throughout the project, and the schools headteacher played an active role. This was essential to ensuring the best possible facilities could be provided for the pupils, which were facilitated through active design changes as the project progressed. For instance, the hall layout was changed to account for rebound therapy needs upon request of the headteacher who knew this would be a highly beneficial addition for the pupils. We worked closely with the therapist and headteacher to incorporate this requirement.
Further redesigns, which were administered while construction was taking place on site, included substantial changes to the external works. This was to accommodate a change in teaching provision, ensuring the external areas of the school were suitable for the school’s amended needs while still remaining within the client’s budget. This involved a series of discussions and workshops alongside the Quantity Surveying team and Landscape Architect. We also worked closely with the school to ensure the play equipment they had purchased at the start of the project was considered within the design, allowing adequate space for this to be installed post completion.
Following the impact of the covid-19 pandemic and the social distancing requirements put in place, the school requested changes to the drop off/pick up areas. This was due to changes in the pupil transport arrangements and logistics upon how many pupils could be dropped off at any one time, which meant the current design no longer met the school’s needs. We worked with the school and Morgan Sindall to review the alternative options available to provide a more suitable solution for the increased traffic. This involved separating drop-off zones for different ages of pupil and amending access arrangements within the school to facilitate the two-entrance system. This was aimed at ensuring social distancing could still be adhered to while allowing pupils to have safe and close access to where they needed to go and to allow for more efficient pick-up and drop-off times.


Testimonial
“I attended the opening ceremony for The Bridge and was absolutely stunned by the new school. The building is marvellous and the landscaping quite exceptional. Given the constraints of the site, it was an enormous ask to work around an existing school to achieve something quite new for Suffolk. We give our sincere thanks to the Concertus team for their outstanding work and to Morgan Sindall for the quality and timeliness of the build in the context of seemingly impossible external conditions. I hope everyone feels very proud of their work. It is going to be a wonderful school.”
Joy Stoddart, Head of Schools Infrastructure, Suffolk County Council
Result
The new secondary school provides staff and pupils with high-tech and modern facilities to support their learning and development.
The transformation of this site, into a state-of-the-art SEND school, has been a much-needed project for Suffolk County Council and the local community in Ipswich. The excellent working relationship between Suffolk County Council, Concertus, Morgan Sindall, and the Academy end user allowed for a seamless transition to deliver this specialist school, which has surpassed expectations through creative design solutions and co-operative working practices. The excellent management of this project and collaboration between all involved resulted in the new school being completed on-time and in budget, despite the impact of the covid-19 pandemic. The Headteacher is thrilled with the completed school and the creation of a space which provides excellent educational benefits for current and future pupils and has described it as a beacon of excellence.
