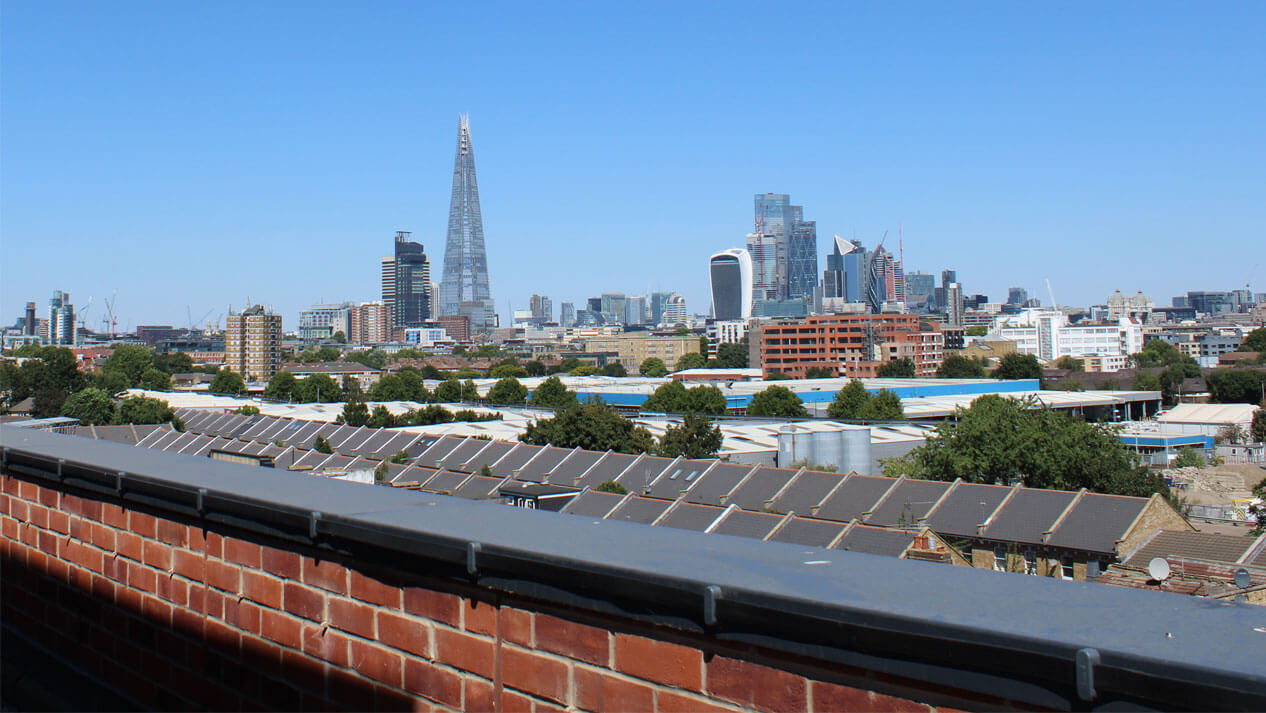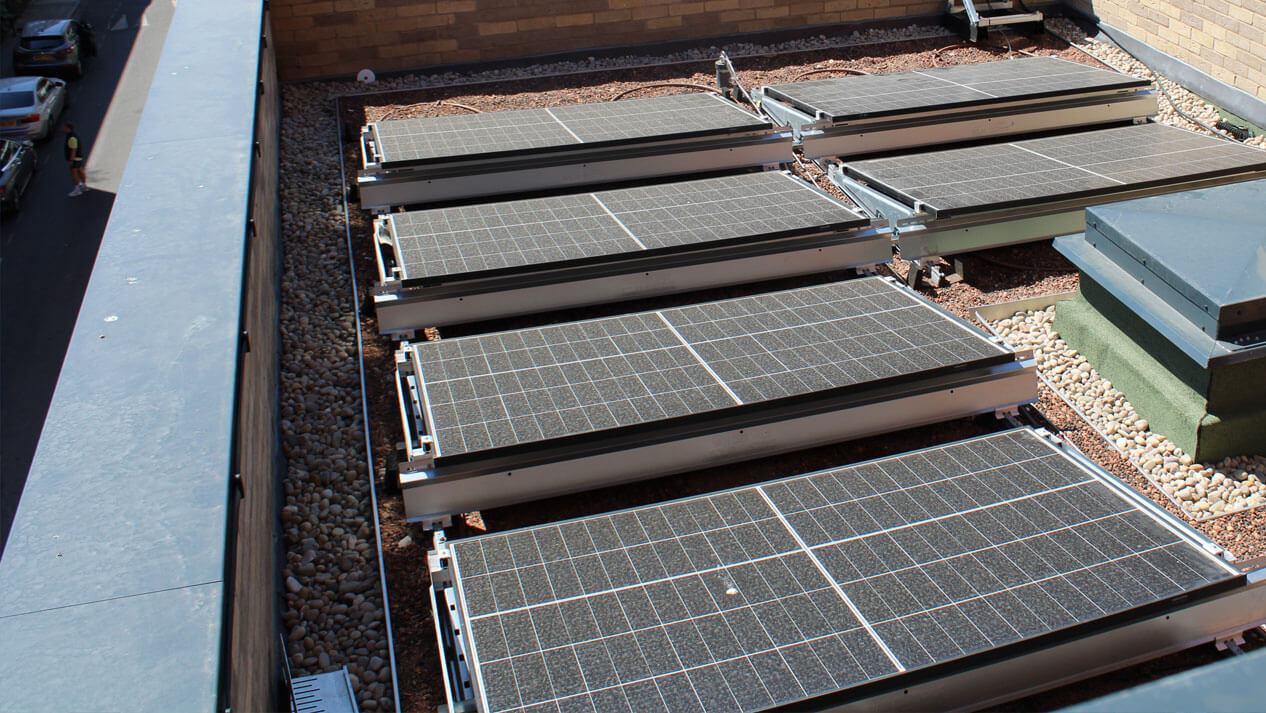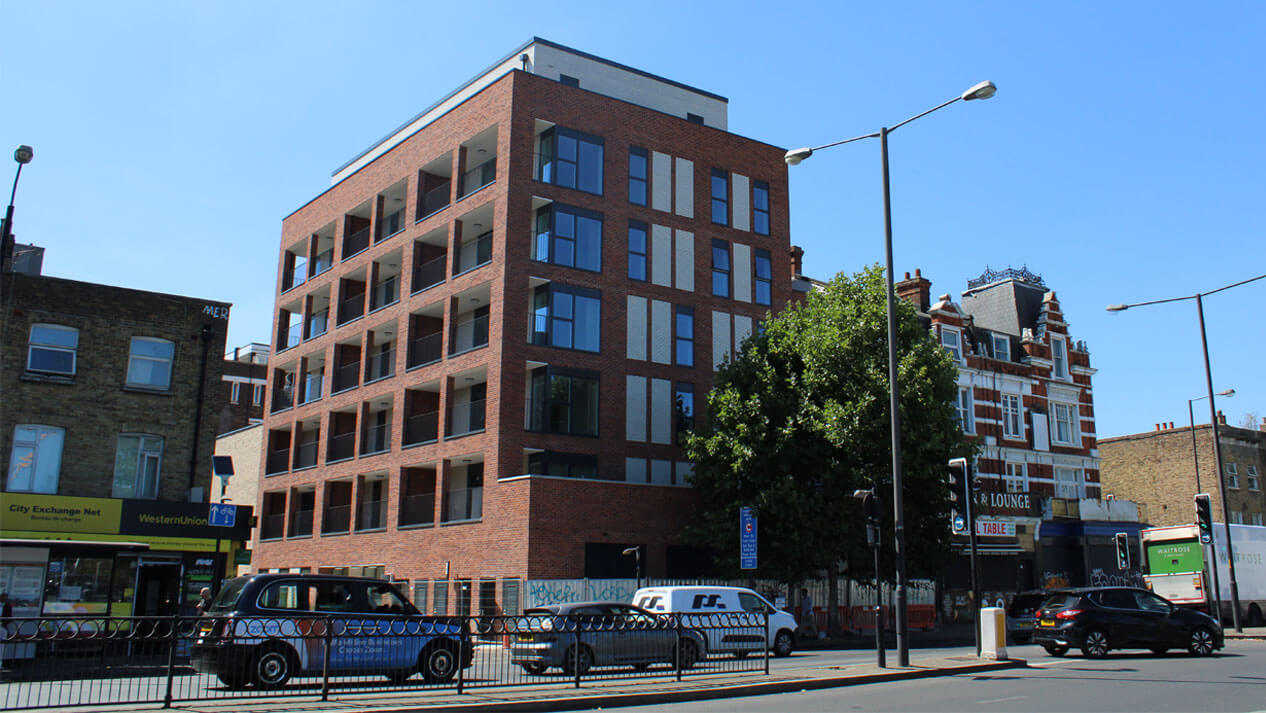Brief
This project involves a residential development located between Old Kent Road and Ivy Church Lane in Southwark London.
Previously, the site consisted of 48 council managed garage spaces. The proposal for the redevelopment of the site was to develop a complex of accessible homes in a car-free environment, as part of a regeneration plan for the local area.
Key Info
Location:
Southwark, London
Project Type:
Demolition/New Build
Client:
Aspen Build Ltd
Contract Type:
Design and Build
End User:
Southwark Council
Project Value:
£12 million
Project Duration:
1.5 years
Disciplines:
Architecture; Interior Architecture; Structural + Civil Engineering
Imagery
Scope
The development of this site is comprised of 21 residential units, made up of 4 three-bed mews houses and 17 flats of various combinations. In addition to this, the proposed development includes a commercial unit on the ground floor with a floor area of 117sqm.
Concertus were commissioned by the client to join the project from Stage 4 through to completion, after receiving Stage 3 of the project from another Architecture company. This involved developing the existing designs to provide technical, structural and architectural designs for the proposed development.
We also worked closely with contractors to assist them in implementing the design. Our teams were also responsible for overseeing the demolition of the existing garages on site, ensuring this would not impact the structural requirements of the development.
A key requirement was that the complex be designed to be fully accessible, adhering to various guidelines. These guidelines included the Lifetime Homes Guidelines, Wheelchair Standards, Secure By Design, and the London Borough of Southwark New Home Design Standards. Our teams carried out thorough research into the varying requirements this presented, to ensure the existing designs and those the teams developed were fully compliant with the necessary standards. Whilst reviewing the existing layout designs various aspects were identified which were not compliant with the required guidelines. The team underwent a thorough review to amend where necessary and ensure all requirements were met to provide safe and accessible homes.
Throughout the design stage of the project our Structural and Civil Engineers along with the Architecture team worked collaboratively to ensure designs were coordinated accordingly. Being a multi-disciplinary practice our teams frequently work closely together to deliver projects, ensuring the design process runs smoothly and information can be freely communicated between disciplines. This was beneficial during both the architectural and structural designs of the project. For instance this allowed the Structural team to ensure any architectural design changes would not have a significant impact on the cost of the building. The process also made sure the structural design and architectural design worked together to optimise the building and make it as light as possible to fulfil the client’s brief.
The Structural Engineering team explored various options when developing the structural design for the development to ensure they could provide the best solution. This involved ensuring the original foundations for the existing garages on site were kept in place during the demolition, and the new foundations were built around this. This guaranteed that piling could be minimised, leading to a steel frame structure for the block of flats consisting of concrete floors on a system of piled ground beams and piled slabs. For the mews houses additional masonry pile supported slabs were incorporated within the design. This design provided an innovative solution for the structure of the block of flats and mews houses to guarantee the two buildings worked together structurally. The benefit of this solution was that it reduced the construction work which would have been required to provide entirely new foundations which was advantageous due to the constrained nature of the site in its central location.
A further consideration for the teams involved providing a party wall between the development and the neighbouring property. This was due to the basement wall of the neighbouring property being in very poor condition. If the team were to proceed and excavate the basement there was a risk that the building could be compromised and cause damage to both the new build and the older property. To solve this issue the team designed the foundations to be further away from the existing wall to ensure it could remain in place and prevent any further damage, minimising the construction risk.
Our Architectural designers met with Aspen Build Ltd to discuss wall types, building structure, and mechanical and electrical services. Regular attendance at our client’s meetings allowed us the opportunity to provide information directly to their client and answer any queries. Our team had monthly meetings with Southwark Council to ensure we remained on programme and answered any questions raised regarding final detail and overall cost. Within the design, the Architecture team also took into account the possibility to implement various sustainability measures for the development. This has included the use of green roofs in varying degrees to enhance biodiversity and insulation, as well as the provision of PV panels for both the houses and the flats. Sufficient mechanical ventilation was also a key requirement for the development due to the location of the build and the pollution in the area. The development has been wholly designed to adhere to the Lifetime Homes Standards as well as to remain adaptable in the future to provide improved accessibility such as installing internal lifts or remodelling bedrooms for ground floor access.
Result
Careful consideration of the brief and project requirements, whilst working closely with our client, has meant that the project has proceeded well during the pandemic.
This project will contribute positively to the surrounding area and aid the regeneration plan by making use of a building which had previously gone to waste, while acting as a springboard project to encourage others to carry out similar developments in the area. The project will also offer accessible homes designed to comply to various guidelines and standards, providing safe and user friendly home environments.


