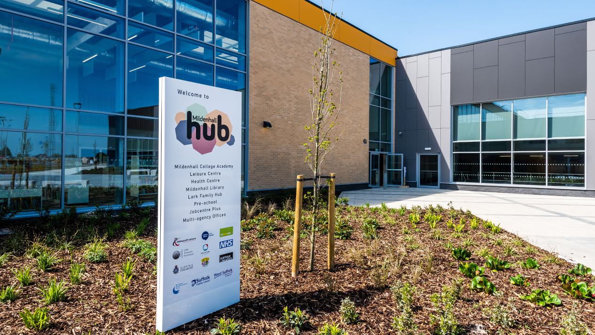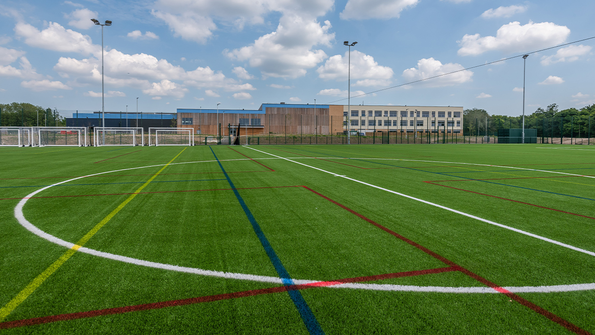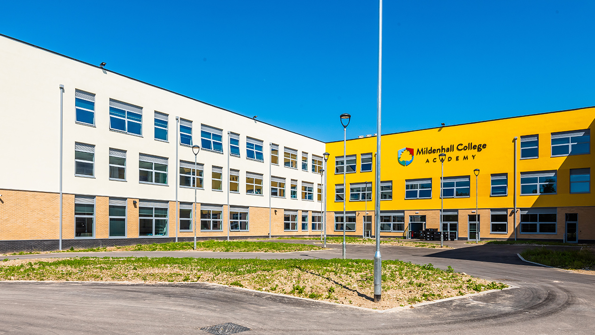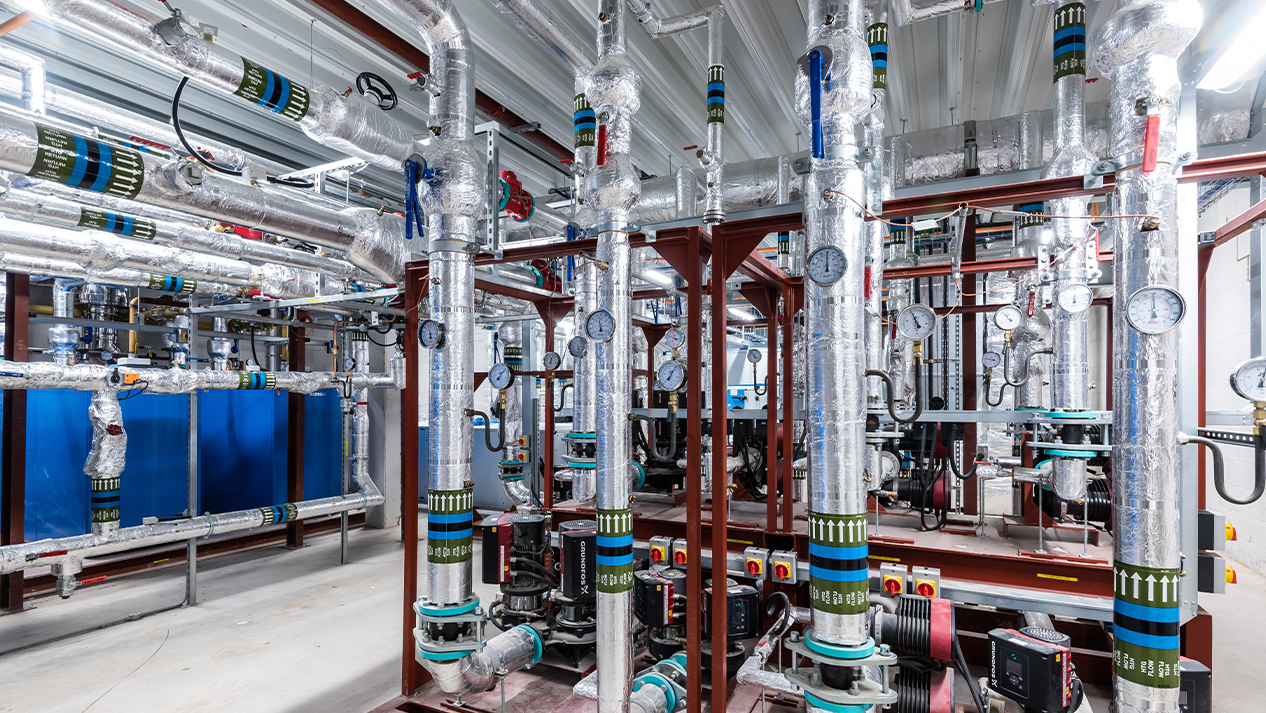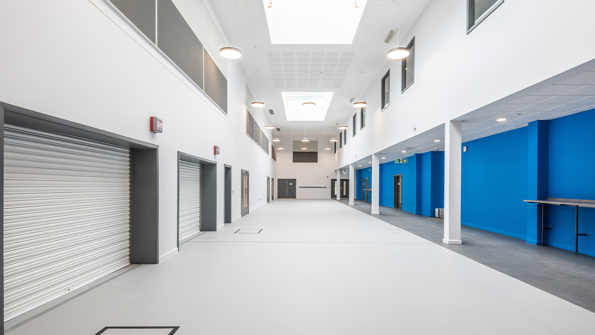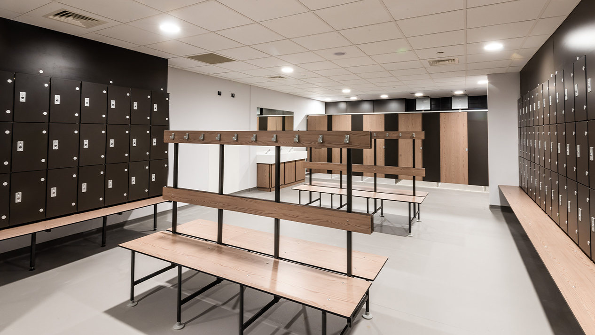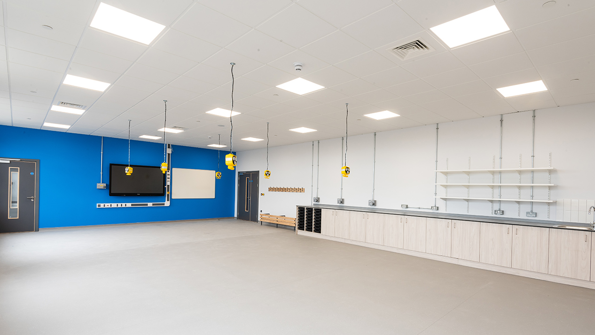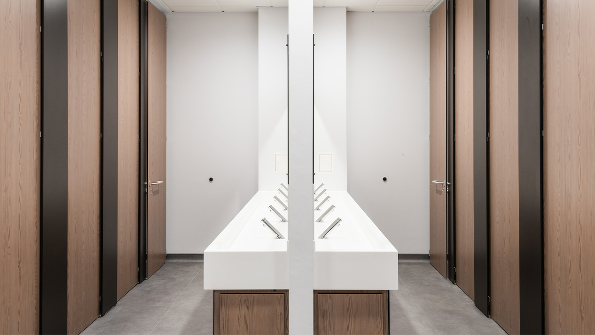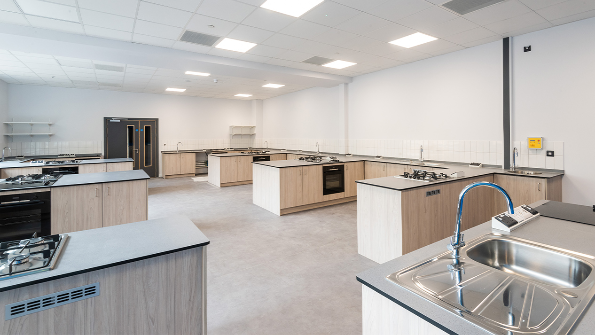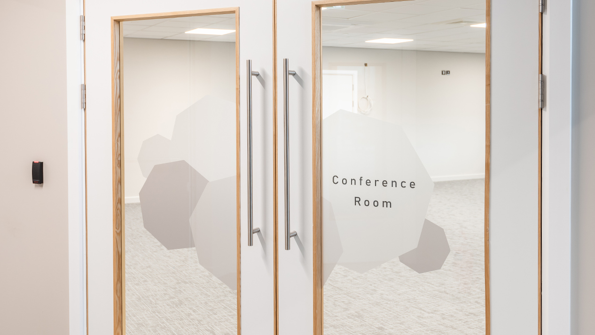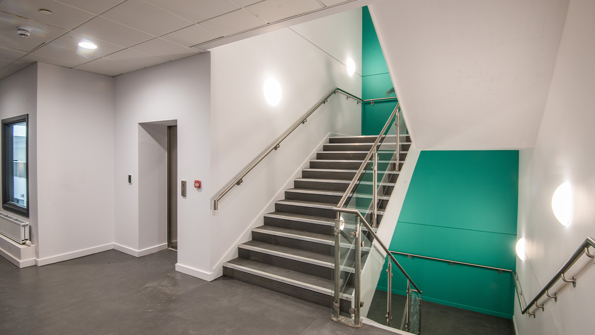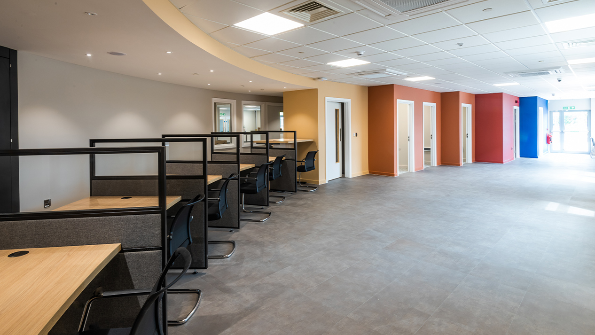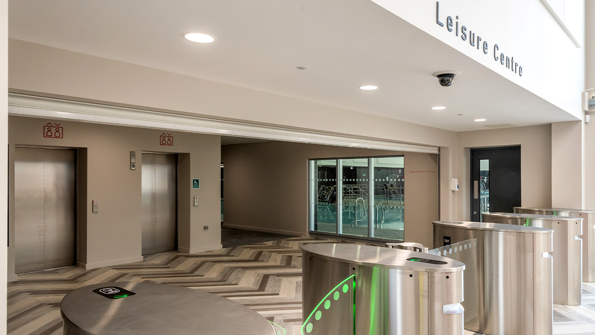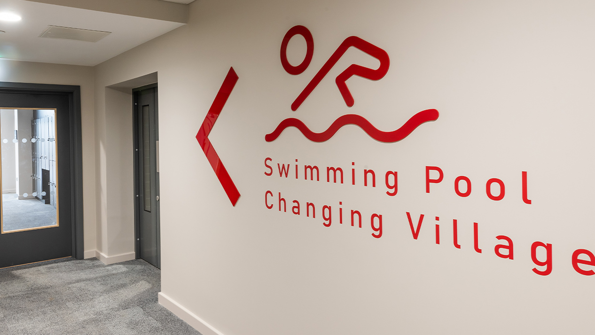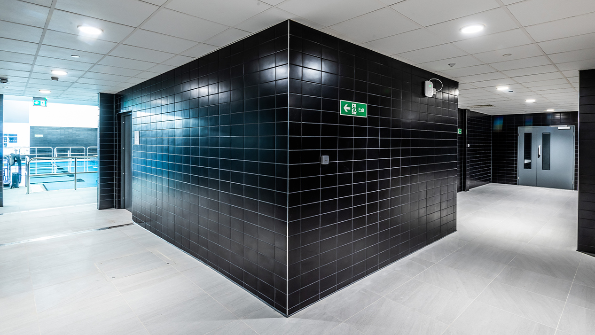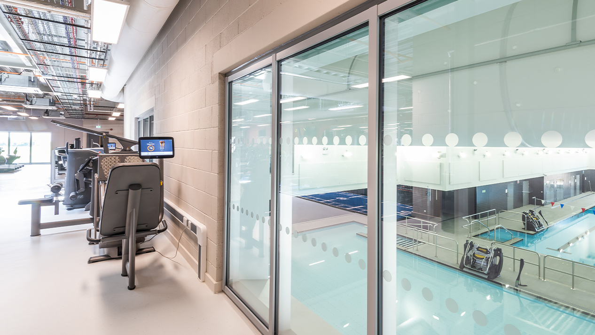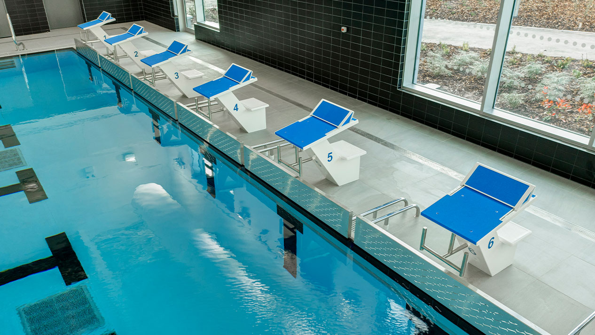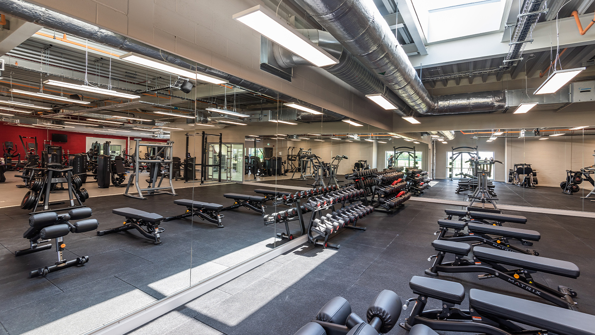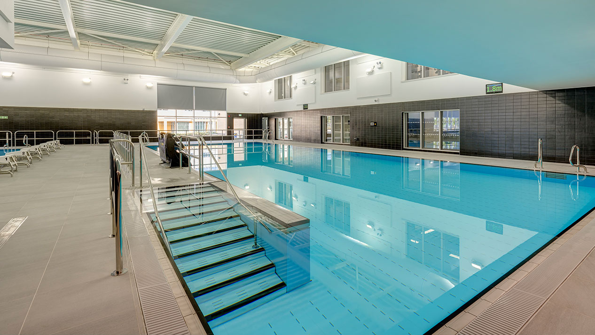Brief
We were appointed to produce a master plan for creating a single site hub for the town’s public services.
Spread across the town in Mildenhall, many of the diverse public sector buildings were reaching the end of their design lives. The hub would be home to the relocated Mildenhall Academy, Leisure Centre, Children’s Centre, Pre-school, Public Library, Advice Centre and offices for councils, the NHS, central government and the voluntary sector. Providing the town and surrounding area with integrated access to community services.
Key Info
Location:
Mildenhall, Bury St Edmunds, Suffolk
Project Type:
New Build
Client:
West Suffolk Council
End User:
Abbeycroft Leisure, Academies Enterprise Trust, Academy Transformation Trust, Adult Social Services, Citizens Advice, Clinical Commissions Group, Department Working Pensions, Public Heath England, Suffolk County Council (SCC), Suffolk Libraries, Suffolk Police, West Suffolk Clinical Commissioning Trust
Project Completion:
May 2021
Project Value:
£39 million
Contract Type:
Design and Build
Disciplines:
Architecture, Interior Architecture, Landscape Architecture, Mechanical + Electrical Engineering, Quantity Surveying + Cost Consultancy, Structural + Civil Engineering
Imagery
Scope
This project required a multi-disciplinary approach across our in house professional teams.
Originating with the master planning, the project required involvement from our Architecture, Landscaping, Interior Architecture, Quantity Surveying, Structural + Civil Engineering, and Building Services Teams.
In order to first explore the possibility of creating the hub, we developed a robust business case to allow partners and stakeholders to conduct due diligence on the proposed community facility. We engaged and consulted with a large number of stakeholders, consolidating all their ideas and requirements. We also carried out land surveys and architectural design proposals. Each option was fully costed to include the build, capital receipts and any land purchase. We produced all background and supporting information, and gave a 25 year lifecycle cost.
We produced detailed designs for the build, including massing and site analysis drawings, layout plans and plans for the use of the buildings and surrounding spaces. This resulted in a smooth process for gaining approvals throughout planning and building control stages. Our designs were also used to secure funding to progress the project. The facilities included within the design are a high school, leisure centre, job centre, medical centre, police, local authority, library, café, pre-school, children’s centre and office spaces.
Our team of architects took many factors into consideration when designing the community facility. For instance, there were multiple stakeholders and end users involved on this project, which presents a more complex task of ensuring all their needs are met. However, through frequent client engagement sessions, the team were able to develop and understand their briefs, gaining a thorough understanding of how best to suit their needs.
This was essential to ensuring a cohesive layout was maintained throughout the building, connecting the facilities logically and allowing staff and users to navigate easily. The design has also provided optimal space for future advances in service delivery and population needs, as well as ensuring the building worked well within its environment. This involved designing in accordance with scale, mass, flow and architectural rhythm.
Our landscape architects ensured the external design was consistent with the ethos of the hub and internal design, as well as providing a cohesive site which connects to the existing town and public routes. They have provided green corridors and landscape features across the site to replace any landscape and ecology lost to the development, whilst enhancing the existing landscape. In order to manage surface water in a sustainable manner, a site wide Sustainable Drainage System (SuDS) was incorporated. They also ensured the site included provision of vehicular access and parking, while promoting sustainable methods of transport through cycle routes, electric car charging points and public transport connections.
Alongside the design of the building, we were appointed under a separate project to undertake a Category B fit-out to the library, café, Council Chamber and office areas. This included specification and installation of the furniture and fixtures as well as selection of final finishes, wayfinding signage and branding. The branding was an additional requirement, created by our graphic designer alongside the interior team, which the client were delighted with.
Mildenhall Hub reflects the Client’s aspiration for a multi-user facility with sustainability and efficient operation at the forefront of the design, focusing on reducing carbon emissions. The design has followed the strategy of ‘Be Lean’, ‘Be Clean’, and ‘Be Green’ principles to significantly reduce carbon emissions when compared to the target emissions rate. A combination of renewable technologies such as PhotoVoltaic (PV) panels, Ground Source Heat Pumps (GSHP), Combined Heat and Powe (CHP) and battery storage have been integrated into the design. Surplus electricity produced from the CHP and PV panels is fed into the battery storage system and used by the building when required. The purpose-built battery is formed from 24 recycled electric vehicle batteries and is the size of a shipping container. Having a centralised plant room serving all the facilities under one roof allows for the integration of services, resulting in an economical and energy efficient solution.
The Hub’s main construction was well underway when the Covid-19 pandemic began. The library and café had been designed as “The Core” of the building joining into other key facilities such as the academy, police offices, council offices, and NHS treatment and consultation rooms. Our design team met with the client, stakeholders and main contractor to plan and develop new design options for the project in-line with covid guidance. Our proactive approach ensured we could facilitate the late design changes, and maintain best value for the client. We adopted a phased approach in line with the government’s lifting of restrictions, which ensured the facilities with delayed opening dates were postponed in favour of focusing on completing the facilities which were required first. Our experience and efficient response meant very few changes were required. This meant the client’s expectations could still be met, and the impact to ongoing construction was minimised ensuring adherence to the programme and delivery dates.


Testimonial
“The Mildenhall Hub is the model for how many towns and cities will provide their school, leisure and other public services in the future and I feel it is something that we will look back at in years to come and feel proud of.”
James Waters, Councilor and Leader of Forest Heath District Council
Result
The client and end users are extremely pleased with the finished project, which is an example of what can be achieved by working collaboratively with multiple stakeholders.
The completed hub is a national exemplar, and the first of its kind in the UK to have as many community services brought together under one roof to achieve its aim in reducing overheads and creating better cost and environmental efficiencies. The design of this building, both internally and externally, meets the client’s brief and requirements, as well as providing a practical and aesthetically pleasing community hub.
