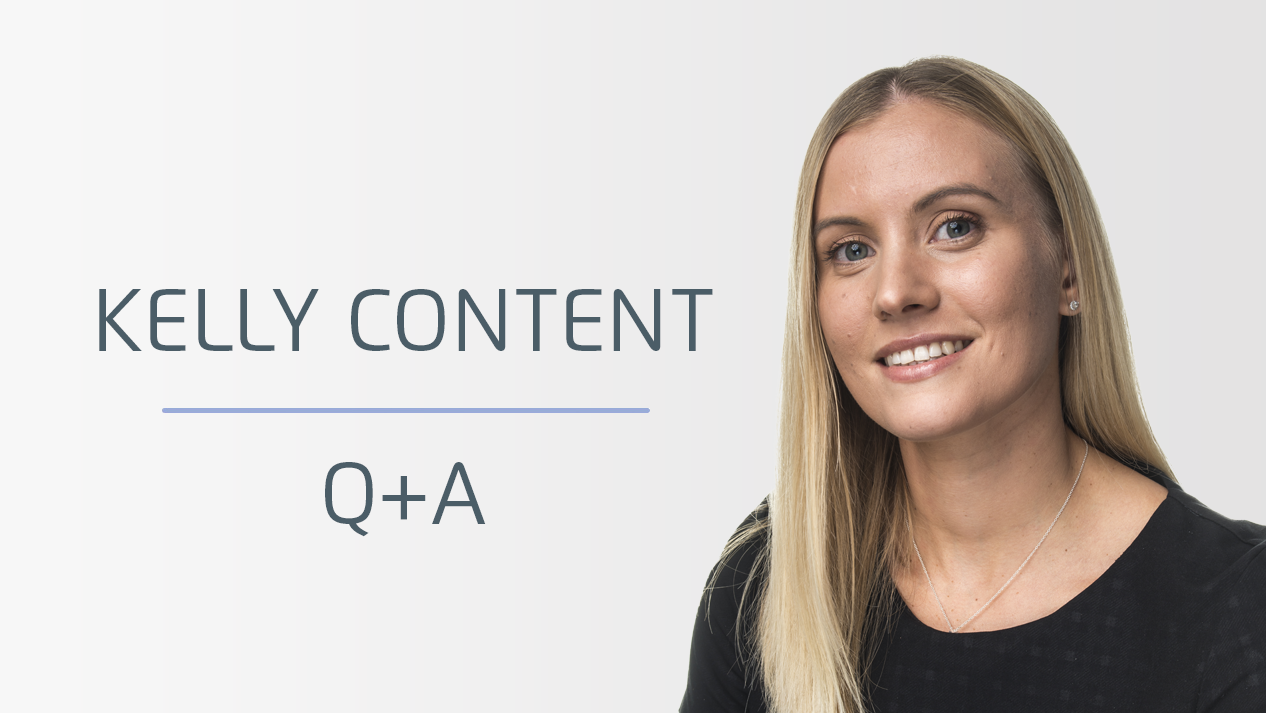November 13, 2023
Meet our Principal Interior Architectural Designer, Kelly Content – Q+A

What kind of clients do Concertus work with?
Concertus is a versatile company that has worked with a wide range of clients, including both private and public sectors. We have been involved in traditional, as well as design and build projects. Our team is responsible for leading and supporting the interior design elements of a project while also working closely with architectural designers and engineers to ensure the successful delivery of schemes. We work across various sectors such as care, commercial, education, and residential.
We are now also working on two new care homes situated in Central Bedfordshire, both of which are being constructed simultaneously. We have been working on the projects from the concept stage, working closely with the client to establish their needs. The Interior Designers at Concertus have played a significant role in these projects, working alongside a renowned contractor to deliver both. Additionally, we have now been appointed at both sites to deliver a full Category B fit-out, including planting and signage.
Outside of concept designs, Concertus is also involved in procurement, delivery, and installation, right through to handover. The team has chaired stakeholder engagement meetings and analysed end-user occupancy to ensure the successful delivery of projects.
How do Concertus present their design ideas to clients?
When it comes to presenting design ideas to clients, it’s essential that the information presented is tailored to their specific needs, aspirations, and requirements. Depending on the type of project, different approaches may be necessary. Concertus uses a combination of digital and physical information to effectively communicate our designs.
In the digital realm, we utilise 2D plans supported by sketches, 3D visuals, and artist impressions to give clients a clear understanding of what their final product will look like. We also incorporate fly throughs in the 3D CAD model to provide a comprehensive view of the design and help clients better visualise the final product.
In addition to digital information, we also incorporate physical samples and mood boards. These tangible materials allow clients to touch and feel the product before it’s installed, helping them make more informed decisions. Our goal is to ensure that our clients have a complete understanding of the project and are fully satisfied with the design we’ve created for them.
Overall, our approach is to use a variety of tools and techniques to ensure that we effectively communicate our design ideas. By tailoring our approach to each client’s specific needs, we can create designs that meet unique requirements and exceed their expectations.
What projects are you most proud of and why?
One project that I’m proud of is Mildenhall Hub where we were involved in the main construction build, furniture fit-out which included signage, and branding design. We were involved in discussions to bid for the work, concept, technical design and then delivery and installation. We also had a wide variety of end users involved in the project, where it was fundamental to maintain a cohesive design whilst balancing stakeholders and wider organisational needs. We also dealt with complex detailing of the leisure centre and installed a 25-metre competition swimming pool. Throughout the pool area, there were varying levels that had to be dealt with and careful coordination of floor tiling, drainage gullies, and fixtures had to be considered. The project was one of our first leisure centres to be delivered within Concertus.
The other is Basetek where the team was involved in the design of a new commercial office building and distribution centre. The design required a lot of intricate detailing from the corrugated container house which sits on an open-plan balcony to secret doors. Timber slats were featured throughout the office and installed on the walls and ceilings. Close coordination was required between services and the timber elements of the build. The industrial aesthetic featured exposed M&E services, but careful review was required to ensure some services that didn’t need to be seen were hidden.
To see both projects obtain awards by highly regarded organisations has been fantastic and something I am proud of.
What inspires yours and the wider businesses interior design decisions?
We have had experience in designing a variety of projects, having the opportunity to design for local special schools is always inspiring. Designing environments that contribute and add value to the community and individuals with special needs inspires us to try and push the boundaries where possible on projects. As designer’s we try to find innovative and creative ways to expand our designs whilst also considering wider factors such as, cost and programme, which all contribute to delivering a successful project.
I feel it is also important to surround yourself with a team who are also passionate in their day-to-day role, have a keen eye for detail, and strive to deliver the very best for our clients.
How has Covid affected ways of working and how you must approach your work?
The pandemic has had a profound impact on the way we work, and organisations are now looking to review, address, and implement new ways of working and cultures. This has resulted in a surge of refurbishment projects for commercial office accommodation. One of the key factors driving these projects is the need to create flexible work and meeting areas that encourage idea-sharing and social interaction. The interior design of these spaces has a significant impact on how people work, and organisations are reducing fixed desk arrangements to create more open and collaborative environments.
The trend towards flexible workspaces has been growing for some time, but the pandemic has accelerated this shift. The need for social distancing has made it necessary to rethink traditional office layouts and create more space for people to move around and work in different ways. This has led to a greater focus on the use of technology to support remote working and collaboration, as well as the creation of more informal meeting spaces and breakout areas.